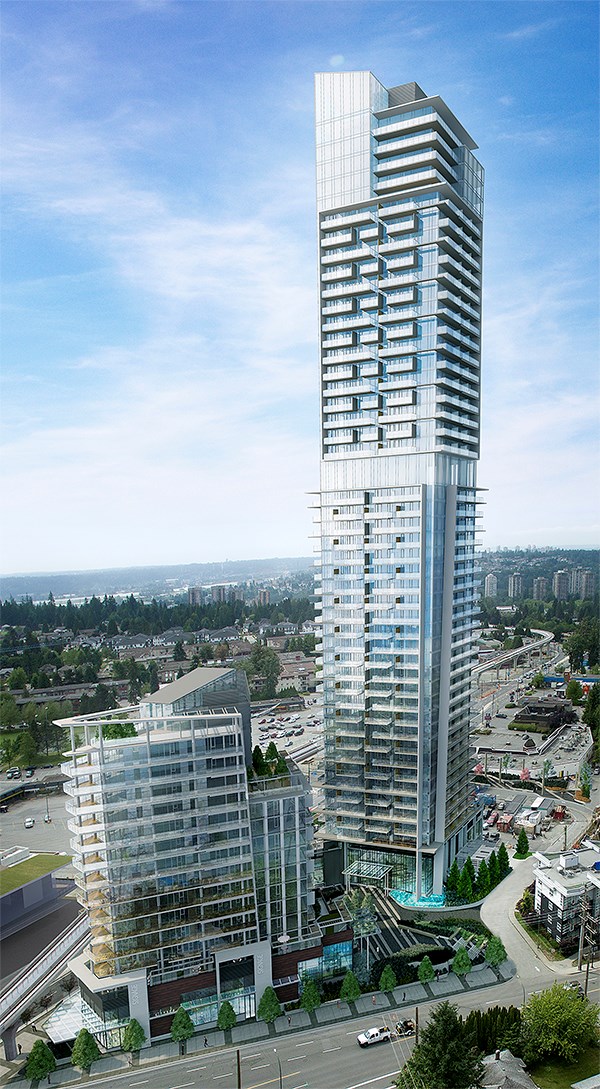Plans for what would be the tallest building in Coquitlam have been proposed for a parcel of land next to the new Burquitlam SkyTrain station.
And a hundred units of rental housing are part of the proposal.
At 49 storeys, the project at the southwest corner of Como Lake Avenue and Clarke Road would be taller than the 43-storey M3, which was completed earlier this year on Pinetree Way in the Town Centre area. The Burquitlam project, put forward by Marcon and Kevington Building Corp., will also include a 15-storey purpose-built rental building with 101 units.
Proposals for taller buildings are “happening all over the suburbs,” said Coun. Terry O’Neill, who served as acting mayor Monday night. He noted that recent projects approved at Brentwood Station and Lougheed Town Centre in Burnaby are even higher, some up to 65 storeys.
“These are much taller than what we are looking at here,” he added.
He also credited council and staff for the city’s housing affordability strategy, which he said is directly related to the new units of rental housing included in the project. The strategy allows developers to request additional density for purpose-built rental units depending on building design, parking and the number of proposed units.
According to a staff report, the building’s proximity to Burquitlam Station and the bus connection to Simon Fraser University “makes this site a good location for rental housing.”
The document also noted that if the market highrise is approved, it would have 364 units and two commercial spaces in the podium of the tower. It would consist of 122 one-bedroom units, 217 two-bedroom units and 25 three-bedroom units.
The adjacent rental building would have three commercial spaces at the base of the tower along with 44 one-bedroom units, 53 two-bedroom units and four three-bedroom units.
The project’s design includes a pedestrian plaza on the southwest side of the property, with a walkway between the two buildings.
Coquitlam residents will get their chance to weigh in on the project during a public hearing at city hall on Nov. 28 at 7 p.m.
COUNCIL PONDERS LIFTING HIGHRISE MORATORIUM
The city of Coquitlam is considering lifting a 2011 moratorium on highrises in the Austin Heights area.
The restriction was put in place following the approval of the Beedie Living tower, a 19-storey building at Austin Avenue and Blue Mountain Street, which received considerable opposition from members of the public. The moratorium was expected to be lifted after a review of the city’s zoning policies for the area.
On Monday — five years later — council was presented with a series of options that ranged from lifting the moratorium by council resolution without any public consultation to reopening the public input process and capping some building heights.
Most councillors at Monday’s committee meeting appeared to informally favour a middle option, which included a public hearing, potential building height limits and a review of density height scenarios, which could be completed by mid-2017.
City staff are expected to refine their recommendations and present them at a council meeting before the end of the year.
@gmckennaTC



