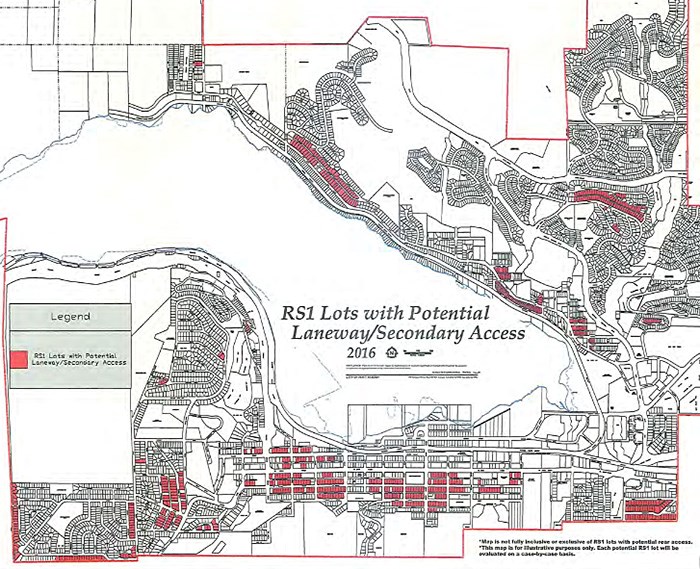Port Moody looks poised to open the doors to a wider range of housing types by allowing narrow-lot subdivisions.
A proposed bylaw that will go to a public hearing Jan. 24 would allow many homeowners in Moody Centre to subdivide their lots and create two smaller homes. Areas of Glenayre, as well as parts of the north shore, were also included in a map identifying potentially subdividable lots.
One caveat is that front and rear access to the property are required.
The proposed bylaw comes in response to a group of homeowners who approached council last October, who said that instead of selling their lots to developers who would then build a "monster home," they would prefer to preserve Moody Centre's character by subdividing their lots to build two smaller homes.
Supporters agree such a move could create more affordable housing close to transit.
"I live next to one of the houses slated to be torn down and built into a 5,000-sq. ft. house," said a Moody Centre resident at Tuesday's council meeting. "I would much rather have two families… who would be able to walk and use the West Coast Express or SkyTrain."
Gaetan Royer, PoMo's former city manager, spoke in favour of the proposed bylaw, saying it would benefit small property owners with increased equity and maintain the neighbourhood's character while allowing for a slower pace of growth.
Resident David Ritcey raised concerns with some of the bylaw's details, however, particularly with proposed floor area ratios and roof heights. He also questioned why there hadn't been a "proper consultation and input" period before drafting the bylaw.
Staff are also proposing a more streamlined process for subdivision applications, exempting interested homeowners from: the optional pre-application process; the Advisory Design Panel, which would be unnecessary for the relatively simple applications; the community information meeting, which could be replaced with a rezoning sign on the lot with details on the required public hearing; and the Community Planning Advisory Committee (formerly Land Use Committee).
Removing those processes from the subdivision applications would also save the homeowner about $1,100 compared to a typical $4,435 cost for rezoning, which reflects the reduced staff time required to process them.
[email protected]
@spayneTC



