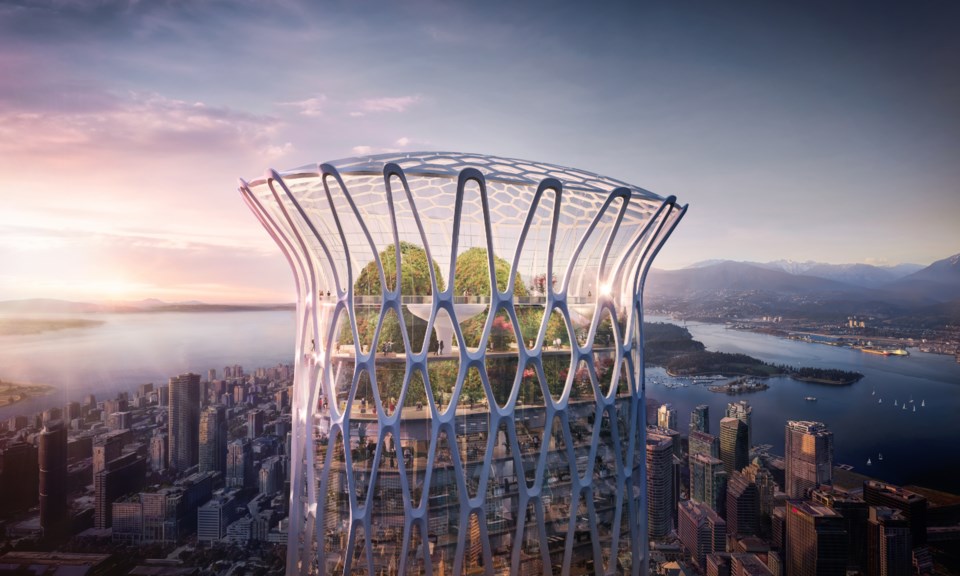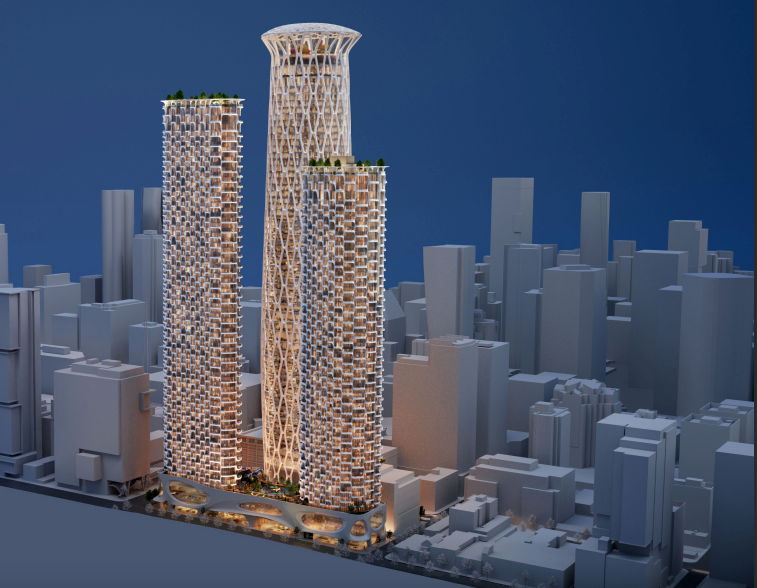Questions about what a Vancouver developer has planned for a downtown site where a 1908-era building stood on Dunsmuir Street until city council approved its demolition in December have now been answered.
But in announcing the project, the Holborn Group — in partnership with Henriquez Partners Architects (HPA) — has unveiled bigger plans beyond the one site: the company wants to transform two downtown blocks into 1,561 new homes, a 920-room hotel and more than 70,000 square feet of conference space, with three large ballrooms.
That would mean incorporating the demolition site with adjacent Holborn properties, including a large parkade across the street from The Bay department store; the only property on the two blocks excluded from the proposal is an English language school at Dunsmuir and Seymour streets, which is not owned by Holborn.
Combined, the properties allow for the development of three towers, including the hotel, which would be the tallest building in British Columbia at 1,033 feet. The hotel’s design includes a three-level observation deck and garden accessible to the public.
A large plaza featuring significant First Nations art is planned for the corner of West Georgia and Seymour streets and will connect through a public pedestrian area, with water features, that weaves through the entire development.
A 250-seat restaurant is planned for the plaza.
But there's more...
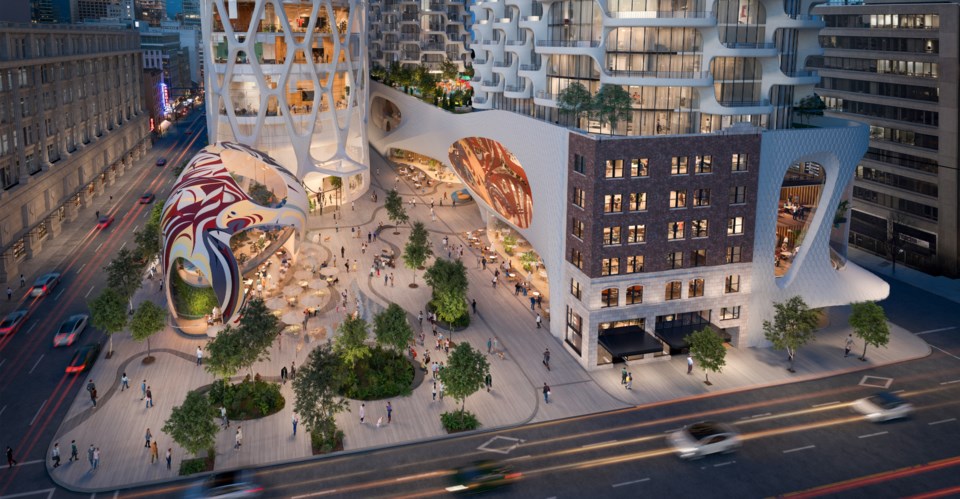
378 non-market homes, Downtown Eastside
In submitting its rezoning applications to the City of Vancouver last Friday, Holborn has promised to turn its property at 388 Abbott St. — currently a parking lot — into 378 non-market homes, a 37-space child-care facility and a 5,150-square-foot Indigenous art gallery.
The Abbott Street project, which would be given to the city as a community amenity contribution, will include three artist-in-residence spaces for members of the Musqueam Indian Band, Squamish Nation and Tsleil-Waututh Nation.
The estimated cost of the entire project is $2.8 billion.

'Always had a vision'
Joo Kim Tiah, president of Holborn Group, and Gregory Henriquez, managing principal of HPA, unveiled plans this week for the sites in an interview from HPA’s office on West Georgia Street.
Holborn has been working on a plan to redevelop the properties for several years.
Tiah said his company and HPA have now arrived at a design that responds to much of what the current and previous city councils have requested: more rental housing, more social housing, more hotels, more art space, more public realm projects and buildings of architectural excellence.
Gordon Grant of the Musqueam Indian Band has also been a consultant on the project.
“I've always had a vision of doing something of this size, but the stars needed to align, the timing had to be correct, and I think all that's coming together,” he said, noting the expertise Henriquez has brought to the project.
“He really understands the local environment. He understands everything when it comes to urban planning, the financial side and business side. He’s very sensitive to the local sentiment as well.”
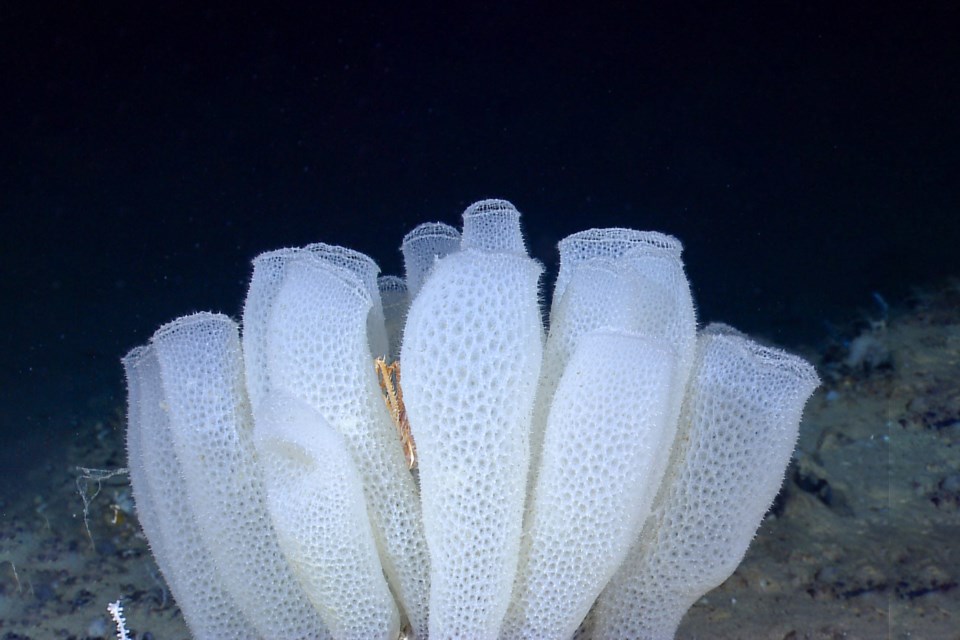
'Tread softly on the planet'
Henriquez said his inspiration for the design of the buildings came from a visit to the Vancouver Aquarium with his family. That’s where he first learned of glass sponge reefs, which were discovered in 1987 along the B.C. coast.
“They're very, very beautiful,” he said of the whitish, web-like cylindrical forms.
“The other thing that's interesting about the glass sea sponge as a metaphor for both structure and ecology is they provide shelter for all sorts of life forms like shrimp or rock fish. They store carbon on the ocean floor. They filter bacteria out of the water. They fertilize the ocean. They're everything we want a building to do to tread softly on the planet.”
The project aims to limit embodied carbon emissions to approximately 50 per cent below City of Vancouver requirements, according the plan.
Of the 1,939 homes planned for the project, the West Georgia Street sites will feature 1,288 market apartments and 273 rental homes, including three-bedroom units. The three towers will be 68, 69 and 80 storeys in height.
Holborn says the 378 non-market homes planned for Abbott Street are the largest stand-alone social housing contribution in Vancouver’s history. The 38-storey tower will be located across the street from the Woodward’s development, which Henriquez designed.
Woodward’s has 200 non-market homes, which was 100 more than originally proposed but Henriquez said the community wanted more — and that’s what the Abbott Street site will provide.
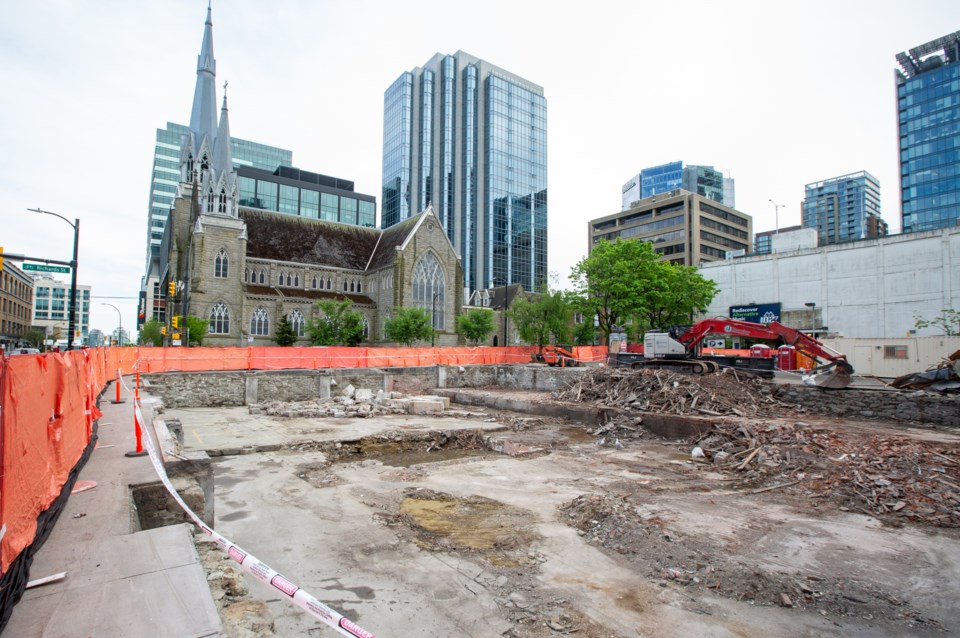
'Very unstable condition'
Holborn’s announcement of its development plans for the sites comes after city council unanimously approved in December the demolition of the Dunsmuir House at 500 Dunsmuir St.
Council based its decision on a recommendation from Saul Schwebs, the city’s chief building official, who cited numerous concerns about the deteriorating structure, including its imminent collapse.
“This building is in a very unstable condition,” he said at the time. “We've already seen limited collapse inside. Some of the concerns we have are, is if one more floor lets go, it might take a portion of the wall with it.”
Tiah explained in a letter to Mayor Ken Sim and councillors that the building operated as a rooming house primarily for students until the company was approached by BC Housing in advance of the 2010 Winter and Paralympic Games.
Tiah said there was “political pressure” both from the province and the municipality to ensure that there were fewer homeless people on the street during the Olympics.
“Holborn complied with this request, and at the end of the lease, the building was in such a dilapidated state that it would require approximately $2.6 million in remediation cost to bring the building to a livable/leasable condition,” he said in the letter.
“There were negotiations for this cost and Holborn agreed to settle for $475,000 in return for goodwill with both the provincial and municipal government, given that Holborn was involved in a major rezoning project in the city.”
BC Housing leased the building from Sept. 1, 2009 to Oct. 31, 2013.
'No financial sense'
Tiah said the moment BC Housing vacated the site, Holborn took “considerable action” to secure the property, which included bordering up the entire building and hiring 24-hour security.
“We did this while pricing the cost to remediate; however, this did not stop the homeless from constantly breaking into the building and stripping all that had value,” he said.
“Within six months, the walls, wiring and copper were ripped out from the entire building and the estimates to repurpose this building had grown to approximately $4 to $5 million.”
The break-ins continued for several years and the cost to remediate continued to escalate. A report that Holborn commissioned approximately five years ago estimated the cost at $10 to $15 million.
“Holborn was put in a situation where it made no financial sense to reinvest money into the building, rather wanting to put the money towards a new development that would be of greater benefit to the neighbourhood and community,” he said.
“Holborn made the choice to push as quickly as possible with the redevelopment plans instead of reopening the building.”
That included a “rezoning concept” presented to the city’s director of planning and staff on May 18, 2017. A “letter of enquiry application” was submitted Dec. 20, 2019, and a “policy enquiry process” was submitted Nov. 1, 2022.
“Unfortunately, all three of these efforts did not receive support from city staff and were never presented to mayor or council for their consideration,” said Tiah, adding that throughout the process with the city that Holborn “was always in correspondence with the city's fire and police department with regards to public safety.”
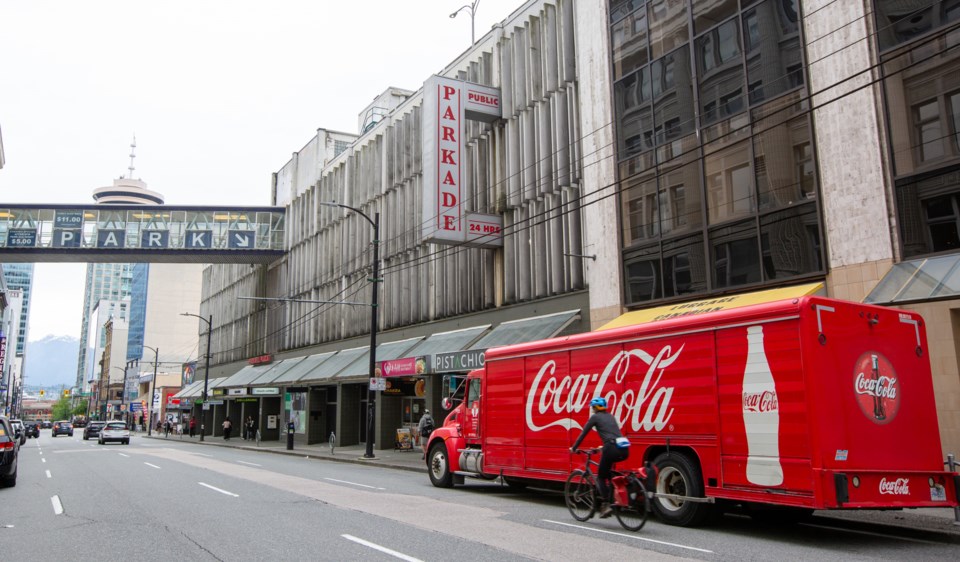
Randall Building facade preserved
In the interview this week, Tiah showed BIV a scale model of one of the designs that incorporated the Dunsmuir House into a two-tower development for the same proposed area of the new project.
“That was always the goal to retain the building,” Tiah said.
At the same time, he said, he is optimistic that council and Vancouverites will welcome the three-tower project and the Abbott Street development for the benefits they will offer, including an unprecedented and panoramic view of the city, mountains and ocean from the hotel’s observation deck.
The project is also expected to create "thousands" of construction and permanent jobs.
The façade of the Randall Building at West Georgia and Richards Street will also be incorporated into the design. The registered heritage building was built in 1929 by Sam W. Randall.
The building’s exterior is proposed to be a site for public art, “inviting contemporary Indigenous artists to interact with the colonial architecture as an act of reconciliation,” according to the Holborn/HPA proposal.
Henriquez is equally optimistic about the public’s feedback on what he and Tiah believe is a transformational project, which could take more than a decade to complete. He expects the plan to go before council within two years.
“Everyone we show it to so far loves the sea sponge metaphor, and really understands the story as being meaningful, and we hope it's embraced,” Henriquez said. “Obviously, it's done with the best of intentions to do the right thing.”
