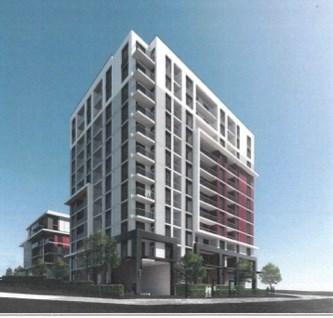Burquitlam may soon be the home of Coquitlam’s first encapsulated mass timber building (EMTB).
Tonight (March 27), city council is expected to give first reading to a rezoning and Official Community Plan proposal that would see a 12-storey tower — using engineered wood products — and a seven-storey wood-frame mid-rise close to the Como Lake Avenue and Clarke Road intersection.
The plan by the applicant, WG Architecture Inc., for the 0.85-acre site is to construct 199 market rental homes plus five below-market rental units at 820 and 826 Dogwood St. and 615/617 and 633 Lea Ave.
If council OK’s first reading, the bid would move to a public hearing on April 24.
According to a city report, the development would consolidate two single-family lots, a duplex property and a detached fourplex to make way for 204 homes, including 21 three-bedroom units — meeting the 10 per cent requirement by the city for larger suites.
Andrew Merrill, Coquitlam’s director of development services, wrote that the proposal would have a number of amenities for its future tenants such as:
- indoor spaces that open onto an outdoor courtyard
- an outdoor lounge and gardening area
- a “zen” area on the fifth floor of the mid-rise
- 259 long-term bike parking spaces
- car share memberships and transit cards
- 152 parking spaces with Level 2 charging
But the proposal isn’t pleasing some neighbours, who cite potential loss of views — primarily of Burnaby Mountain — as well as more density, negative impact on property values and a poor fit for the area.
After a city consultation last year, Merrill wrote, WG Architecture went back to the drawing board and boosted the number of rental units from 181 to 199 (including changes to add five fully accessible market rental suites); however, it also dropped the number of below-market rental units from 23 to five.
And, following a second round of city feedback last month, municipal staff received eight letters, of which six writers opposed the plans.
If approved after the public hearing, the development would bring in for the city:
- $4.5 million in development cost charges (DCC)
- $2.5 million in density bonuses
- $256,000 in community amenity contributions (CAC)
- $101,000 toward the childcare reserve fund
- $4,080 for the transportation demand management fund





