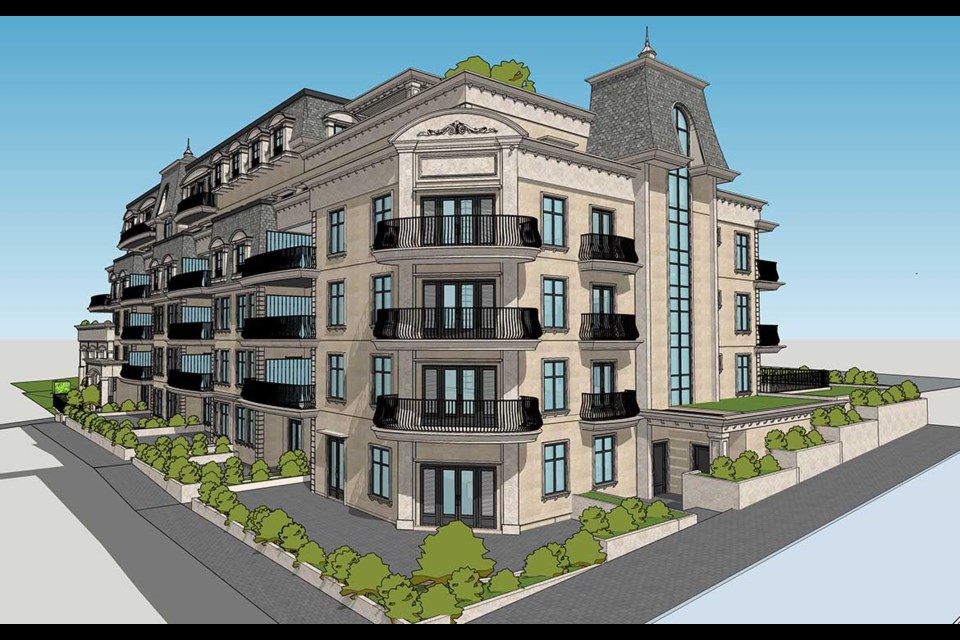A six-storey condo block — with a two-storey townhouse building nearby — is planned for a busy intersection in Coquitlam’s Maillardville neighbourhood.
Tonight (Feb. 27), council is expected to give first reading to the development bid in the French-Canadian enclave that, if OK’d, would add another 74 homes to the area at Marmont Street and Brunette Avenue.
The next public hearing is March 27.
According to city documents, the proposal for 200 Marmont St., as well as 1053–1059 James Ave., would consolidate
- two single-family home lots
- a duplex lot
- a fourplex lot
- a portion of James Avenue
for the stratified units, which include nine three-bedroom suites and 16 one-bedroom homes that are adaptable.
Designed using French-baroque architectural styles such as
- a mansard roof
- dormer windows
- ornamental detailing
the two buildings would be connected by a two-level underground parkade, with 104 parking spots (of which 89 spaces will have a Level 2 or higher charging outlet for electric vehicles) and 105 bike storage lockers, stalls and racks.
The site owner — a shell company numbered 1164614 B.C. Ltd. — plans to plant 37 trees.
If council OK’s the project following a public hearing, the municipality would generate about $1.5 million in development cost charges, $135,000 in community amenity contributions and $56,200 for the childcare reserve fund, the report reads.





