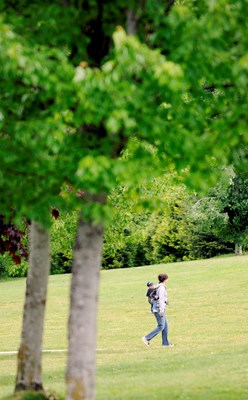More bathrooms, a new field house and improved food services are being considered for Coquitlam’s Town Centre Park, which is undergoing a master plan visioning process at city hall.
Staff members are currently preparing a draft document, which will go to the public in late spring, that will guide development and programming at the 100-acre park for the next 15 to 20 years.
Michelle Hunt, the city’s director of planning and business services, said an effort will be made to improve connections within the park, which is currently divided into an upper and lower portion by Trevor Wingrove Way.
“The top and bottom really operate separately,” she told council during a presentation on Monday. “We want to bring them together.”
Parking is another issue staff hopes to address in the master plan.
During a public input session last fall, Hunt said residents were fairly split between wanting more stalls, keeping parking at current levels or reducing the number of vehicles.
“Parking is something we are going to have to really think about,” she said. “There are lots of differing opinions around parking.”
The master plan process will look at ways of improving some of the more under-utilized parts of the park.
For example, Hunt said the central roundabout at Percy Perry Stadium could be turned into more of a pedestrian plaza, while older amenities, such as the spray park and playground area, are due for an update.
She added that it may be more suitable to move the BMX track from Town Centre Park to Coquitlam River Park a few blocks away.
Close to 400 residents took part in an online survey in the fall, with 34% stating they use the park weekly, 26% monthly, 20% yearly and 19% daily. As well, 68% of respondents said they use the park year round while 24% said they use it only in the summer.
After receiving feedback from council on the conceptual plans Monday, staff will now work with consultants to draft a master plan, which will be presented to council and the public in the spring. Final approval would occur in late spring, after more public consultation has been held.
VIEWS & PLAY AREAS AT BURKE PARKS
Design concepts are being drawn up for Riley and Sheffield parks, the two newest green spaces coming to Burke Mountain.
During Monday’s council-in-committee meeting, city staff said they would be looking at ways of incorporating the slope of the hill into the plans.
One idea involved building a climbing structure at Riley Park that would have kids move through a series of logs and netting.
The park, located at Burke Village Promenade and Riley Street, may also include some kind of viewing deck that would overlook the Fraser Valley.
“With the slope comes some incredible view corridors,” said park planning and design manager Andre Isakov. “There are some incredible views down the valley into Port Coquitlam and into Surrey even.”
Plans are also underway for Sheffield Park, which would be located at Sheffield Avenue and Chandler Way. The smaller green space could potentially include table tennis, playgrounds, walking trails, a small sports court and an optional spray pad.
Concept plans for Riley Park are expected to be completed shortly, with construction taking place within the year. Sheffield Park is expected to be built in 2018.
@gmckennaTC



