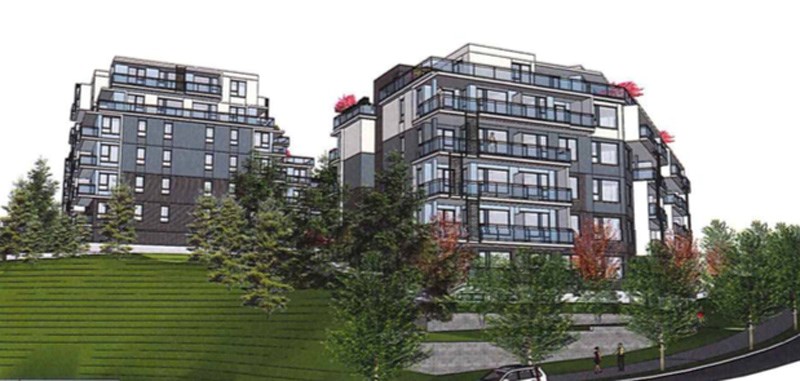A 163-unit condo project being proposed for the west end of St. Johns Street in Port Moody will go to a public hearing.
But when and how that will be achieved has yet to be determined.
Like most municipalities conducting council meetings remotely because of physical distancing protocols to limit the risk of transmitting the novel coronavirus that causes COVID-19, Port Moody has yet to implement a way to allow the public to participate.
“Staff is still looking at options,” city manager Tim Savoie said about the search for a solution.
Still, several councillors said they’re eager to hear what residents have to say about the project by Bold Properties that’s already navigated a bit of a rocky road.
Comprised of two six-storey buildings on a site next to the old Barnet Hotel property, the project was initially rejected by council last December. Several councillors had reservations about the city’s financial exposure in a partnership plan with builder Tommy He and BC Housing to reduce the cost of all units by 10% to make them more affordable for middle-class buyers.
That plan asked the city to defer $3.7 million in development cost charges and amenity contributions, including a $465,000 hit to swap a portion of St. Andrews Street the company needs to consolidate the property in return for the construction of a multi-use pathway along Clarke Road.
But after He revised his proposal to pursue the affordability partnership exclusively with BC Housing, absolve the city of any deferrals, and pay market value for the portion of St. Andrews Street, council agreed in late January to give his project another look.
Tuesday, councillors heard the Affordable Home Ownership Program (AHOP) will now apply to 118 units on the first four floors of the buildings, with the rest to be sold at market rates. As well, some changes were made in the buildings’ design to set back the top two floors, easing the visual transition to neighbouring single-family homes, and available parking spaces were reduced by 13.
The city would also realize $900,000 in community amenity contributions from the project, including $300,000 for its affordable housing reserve fund, along with a $189,000 contribution to its public art reserve fund.
While some councillors expressed concerns about shading in the central courtyard between the buildings and suggested the addition of rooftop decks as additional outdoor space for residents, they liked it enough to send the necessary amendments to bylaws and the city’s official community plan through two readings and on to a public hearing.
“There are many improvements with this application,” Coun. Zoe Royer said.
“My deal-breaker concerns about this project have been addressed,” added Mayor Rob Vagramov.



