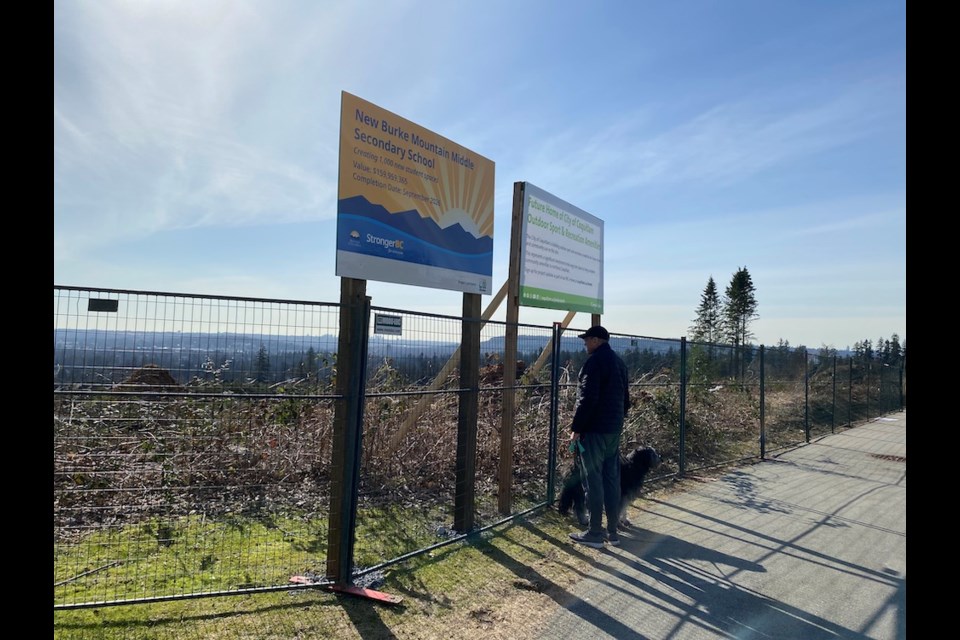Trees have come down on the 23-acre future school and park site for the Burke Mountain neighbourhood in Coquitlam.
Last summer, the B.C. government approved $135 million for a 1,000-seat school at the corner of Soball Street and David Avenue that will house middle and secondary students until a middle school is built later.
Only three large fir trees remain on the property that was cleared in February to avoid more delays to the long-awaited school.
School District 43 (SD43) spokesperson Ken Hoff said delaying the site clearing would have added months to the project, which is slated to open in September 2026.
Bird-nesting season a factor in tree clearing
"It was important to remove the trees before the start of nesting season. If they were not removed before nesting season, it would delay the entire project by approximately six months," Hoff stated in an email to the Tri-City News.
However, it will be a few more weeks before the public will get a glimpse of the plans.
Ken Hoff said a public open house — hosted with the City of Coquitlam — will be held later this spring, with next steps announced.
An artist's rendering will also be released to allow the community to get a good look at the project.
Architectural firm Station One Architects are the prime consultants, a company with other notable projects in the Tri-Cities, including Montrose Square and Minnekhada Middle School in Port Coquitlam, according to the website.
The City of Coquitlam has confirmed it's working with the school district on planning for the joint development of the secondary school and park, and is aiming to present plans to council and then the community at the joint open house.
One building will house two schools
Acting city parks and facilities manager Ted Uhrich said the park will have a full-size synthetic turf field and running track, tennis courts as well as "other amenities to support an active and growing community."
The school, meanwhile, will be a three-storey building with 11,180 sq. m. of classrooms and other amenities.
Hoff confirmed that it will be constructed as a secondary school, but will house both secondary and middle school students using building technology for it to be able to open as two schools in one building,
Later, after a middle school is built on the site, it will convert to a full secondary school.
As for naming the school, a decision will be made later in the process and be finalized by the board of education according to SD43 administrative procedures.
Meanwhile, the logs currently left on the site will go to the contractor, with the value of the logs incorporated into the cost of the tree clearing, Hoff said.




