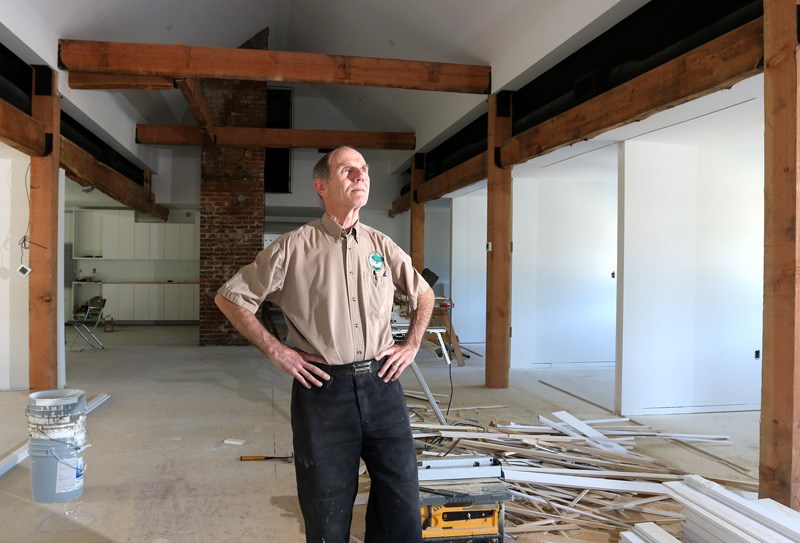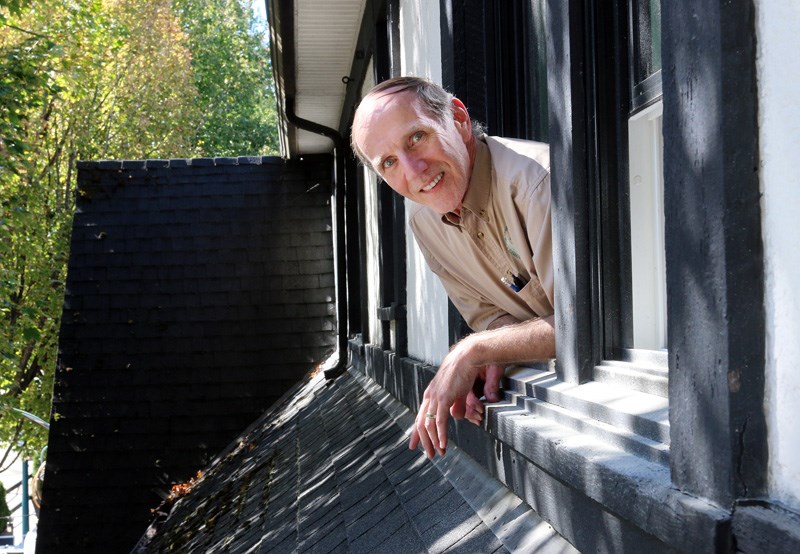A 100-year-old building in Port Moody could become a blueprint for post-pandemic office space.
Gaetan Royer was in the early stages of renovating the second floor and attic of the historic Burrard Public House on St. Johns Street for use by his own CityState consulting business, as well as architectural and engineering partners, along with space for independent design professionals, when COVID-19 hit. Like most employers looking to safeguard the health and safety of their employees, he immediately sent his staff home to begin working remotely. And then he started thinking about his own half-million dollar renovation project.
“Maybe I made the biggest mistake of my life,” he said of a possible future where everyone continued to work from home because of the health risk of gathering people together in enclosed spaces.

But creative brainstorming with Royer’s partners, as well as some of the historic building’s legacy features like windows that still open, quickly presented solutions.
For instance, the new communal washroom which was just in the process of being roughed in was, instead, divided into four individual water closets, each with its own basin for hand washing. Sinks and hand sanitizing stations were added at the front and rear entrance areas, and four separate HVAC systems were installed instead of just one to enhance the turnover of air in the 5,000-square-foot space.
It’s all about providing peace of mind for workers and clients, Royer said.
But it could also be a template for rethinking work and living spaces with an eye on health and safety, not just efficiency or convenience.
On a greater scale, the consequences of the pandemic could force builders to add more elevators in tall buildings so they’re not as crowded; shirk sealed windows for ones that open to allow fresh air to circulate; and pay more attention to the way people move through indoor spaces so there aren’t pinch points that might squeeze them together.
At home, patios and balconies could get bigger so people can continue to entertain outdoors, where the risk of transmitting viruses is lower.
In cities, streets could narrow and sidewalks widen to given pedestrians more space.
“We’re learning to challenge things that have been accepted for so long,” Royer said. “There are better solutions to what we’ve been doing for decades.”
Even as sawdust continues to fly from workers cutting and installing trim, professionals are beginning to set up their desks and plug in their laptops in the expansive space that was once a warren of small hotel rooms that had been largely vacant for the past 10 years.
Royer said he doesn’t believe the future of work is at home. People need the collaborative creativity that comes from working in close proximity with like-minded colleagues.
“People tolerated Zoom meetings because everyone was doing it,” he said.
It will be up to employers to create the environment that will allow that collaboration to happen safely.
“We have to think about healthier buildings,” Royer said.



