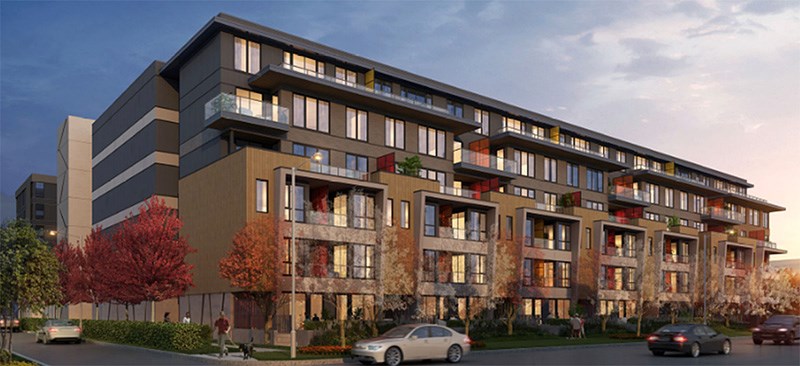Port Moody council hopes to see more from a developer proposing to build a six-storey condo project on St. Johns Street, just east of the city’s police station.
At its committee of the whole meeting last Tuesday, council got its first look at the proposal by the Buffalo Group. Councillors said they would like to see more family-friendly units in the building, more “risk” in the buildings’ architecture, more green space and more of a commitment from the developer to the project’s rental units as well as the space planned for a non-profit daycare.
The project, which is being designed by WA Architects, would comprise two six-storey buildings configured in an “L” shape around a pair of vacant lots at the corner of St. Johns and Buller streets.
One building would contain 90 residential units and 867 square metres of commercial space that would be rented for a $1 a year for 10 years to a non-profit daycare operator. The other building, at the back of the site and facing St. George Street, would have 120 homes. It would require an amendment to the city’s official community plan as it’s taller than the three storeys currently permitted on that portion of the property.
In its proposal, the developer is committing 21 residential units for below-market rental and 32 for market rental for a period of 20 years.
But Coun. Amy Lubik suggested the developer could do better by possibly extending its commitment to retain the project’s rental units for the life of the buildings.
Coun. Hunter Madsen said the project could also be made more attractive to families by increasing the proportion of two- and three-bedroom units from the proposed 30%. He also said the building’s architecture could be improved.
“I’m not seeing anything that is super adventurous or exciting," Madsen said.
Coun. Diana Dilworth said while she sees the daycare as a “significant community benefit,” she would like it locked into its space for more than the 10 years being proposed by the developer as families with multiple kids would likely use it for longer than that period.
Neil Banich, the design director at WA Architects, told councillors elements of the project, such as the mix of units, could still change once a marketing company gets involved.
This is one of the first development proposals to get an early review by councillors in a new procedure that allows them to make suggestions to a developer for further tweaking before a formal application is submitted.
Madsen reminded council its commentary isn’t to be interpreted as an endorsement or rejection of any project before it’s presented formally and the public has an opportunity to weigh in.
———
Read more about changes to the way Port Moody council operates
Port Moody council wants earlier look at developments
Port Moody councillors must be brief — and show up
Changes pondered for PoMo council procedures



