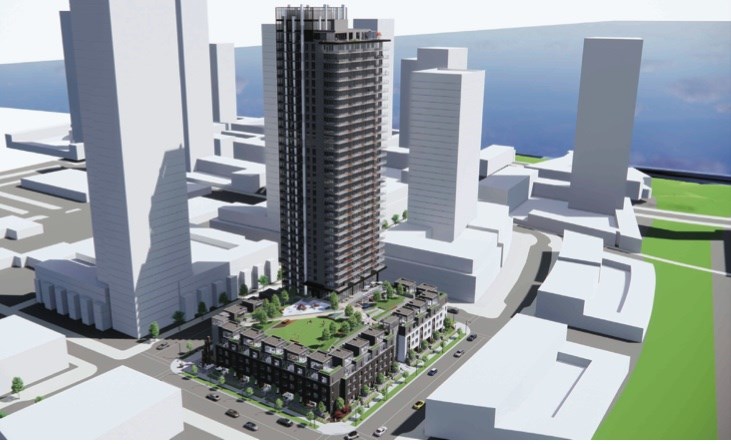The first tower in Beedie Living's new Fraser Mills waterfront community in Coquitlam got the city's blessing this week.
On Monday, Sept. 25, council unanimously approved a development permit for Beedie to build a 36-storey high-rise called Debut, with 318 homes at 1251 Ghuman Pl.
The name of the street is in honour of a Sikh pioneer who worked at the former sawmill site called Fraser Mills.
According to a report from Chris McBeath, Coquitlam's acting director of development services, the inaugural building on the 1.3 acres will be locate east of Kong Court — also named after a Fraser Mills pioneer, of Chinese descent.
And the building design will draw "inspiration from the sawmill's historical legacy," he wrote, using elements that evoke floating wood logs and stacked lumber.
Still, Coun. Brent Asmundson criticized the design, saying he'd like to see more of a stand-out structure next to the Fraser River.
McBeath said the building will also include a public art piece in the plaza on the northeastern corner, valued at $350,000.
Currently, Beedie has three more Fraser Mills development permits in the works for council consideration:
- a 47-storey building with 461 units that will potentially include 266 market rental homes and 195 non-market homes (immediately east of the Ghuman site)
- an industrial warehouse with offices (north of the Ghuman site)
- a 32-storey residential high-rise with 309 units and child care centre for 69 kids (immediately south of the Ghuman site)
McBeath said the Ghuman building, which will generate about $7.6 million for the municipality in development cost charges (DCC), is located in the Fraser River floodplain. As a result, the ground-floor slab is at 20 ft. geodetic (or at "average"/mean sea level).
As for the building podium, it will be five storeys high, with 32 townhomes at the base.
A total of 376 parking spaces are planned, made up of 344 residential spots — all with Level 2 outlets for electric vehicle charging — and 32 visitor stalls.
In addition, Beedie is proposing 433 bike spots plus a bicycle maintenance station and bike wash for the future residents.
Meanwhile, the multi-million dollar sales centre for the 96-acre master-planned community is expected to open this fall.





