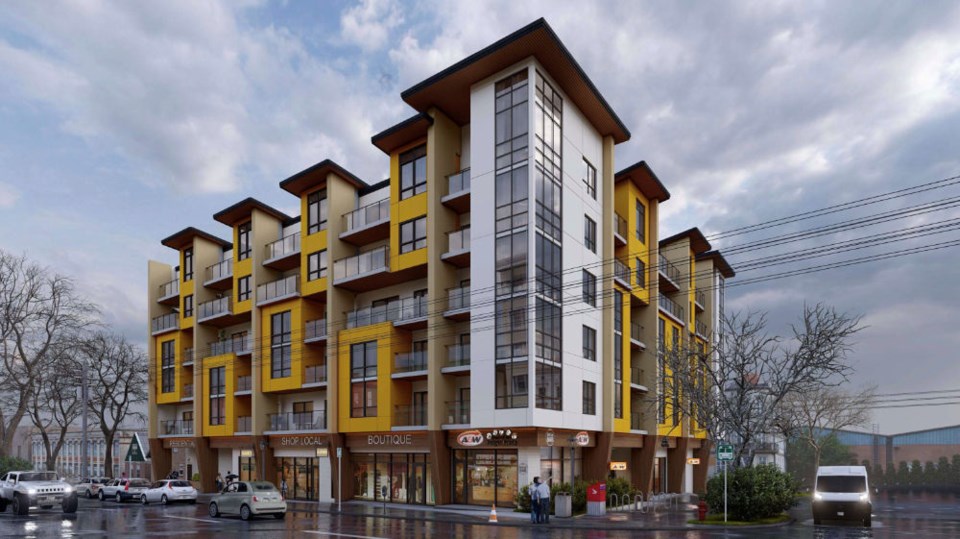A proposed six-storey mixed-use development on St Johns Street, which includes a restaurant renowned for its burger family, doesn't have enough family-friendly units.
That's one of several concerns cited in a staff report to be presented to council's city initiatives and planning committee, which is getting its first formal look at the proposal today, Sept. 5.
The project, on two properties at the corner of St Johns and Mary streets currently occupied by an A&W drive-thru restaurant and the former Rocky Point Tap House, would be comprised of 60 residential units on the top four floors, almost 12,000 sq. ft. of office space on the second floor and 7,000 sq. ft. of commercial space on the ground floor, including the relocated burger joint and drive-thru; 15 of the apartments on the fourth floor would be market rental, another 15 on the third floor would be available at below-market rents while the remaining 30 would be strata.
But the report, by Port Moody's assistant manager of planning, Wesley Woo, said while the project's affordable housing component exceeds the city's requirements, the proposed unit mix of 52 one-bedroom units and only eight with two bedrooms doesn't meet its family friendly units policy that at least 10 percent of the strata units be three bedrooms and 20 percent have two bedrooms.
As well, the project doesn't include a provision for an on-site play area for children.
Woo said the drive-thru restaurant is also problematic as new drive-thru's are no longer permitted by Port Moody's zoning bylaws.
And while it could ultimately be allowed as a non-conforming use, the required driveway access points on Mary Street as well as the building's underground driveway off Spring Street wouldn’t be very pedestrian friendly.
"The number of ingress/egress points will impact the walkability of the area," said Woo, especially since there "has been an encouraging uptake of commercial retail spaces in this part of Moody Centre in recent years and will diminish the opportunity for on-street parking to support local businesses."
Other concerns include an insufficient number of parking spots where electric vehicles could be charged and the narrowness of an atrium in the centre of building that could leave several units on the second and third floors in the dark with little or no sunlight.
"While the mix of employment and residential uses should be commended... there are fundamental design aspects of the project which may not be functional and are not meeting the intent of a transit oriented development zone," said Woo in his report, adding staff cannot support the project "at this time."
Earlier in the summer the city's land use committee and advisory design panel also failed to endorse the project, citing similar reservations.



