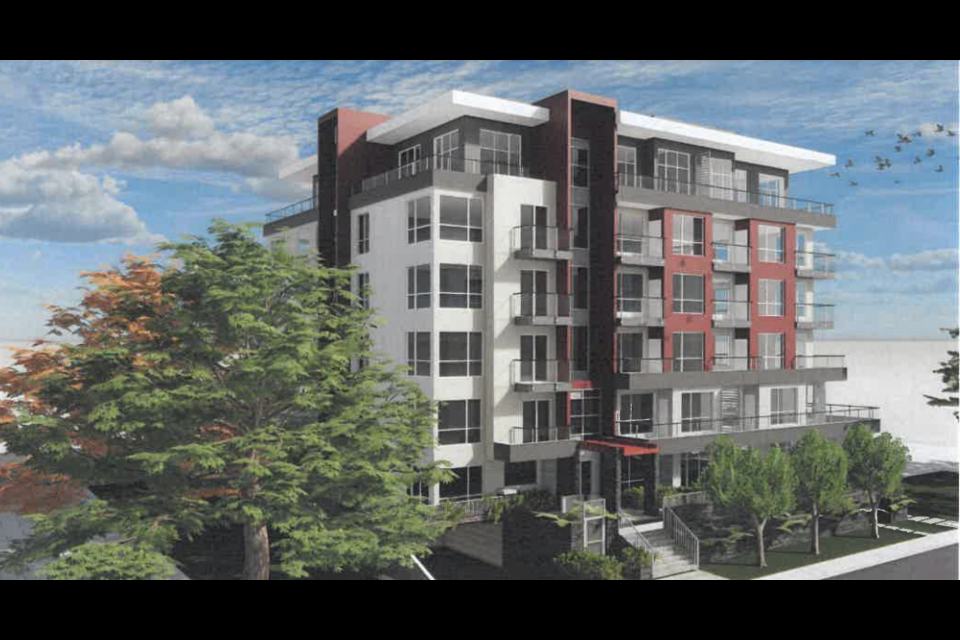A new condo building — with West Coast-style architectural features and family-sized suites — could soon rise on two "nuisance properties" near Port Coquitlam’s downtown.
Two run-down houses at 2387 and 2399 Atkins Ave. have been torn down to make way for the the Oro on Atkins, in an area that had trouble with the police dating as far back as 2011.
Last year, Coquitlam RCMP were called to the scene of “shots fired” in the 2300-block of Atkins Avenue, near one of the houses that police said at the time were well-known to them for previous disturbances.
The property had been slated for development as far back as 2019 but it was put up for sale; new owners are now submitting renewed plans for the project.
The new owners also demolished the nuisance houses, according to the city.
Surrounded by apartments and a few older single-family houses, the site is near the city's downtown and the new Port Coquitlam Community Centre.
Now it’s up to Port Coquitlam council to decide next steps for the project.
Tomorrow, (Oct. 26) Port Coquitlam council is expected to review an amendment to a development permit for the re-designed building that will include two more suites than originally planned, for a total of 35, up from 33.
If approved, the six-storey building will have one studio unit and a one-bedroom unit, 17 one-bedroom plus den suites, five two-bedroom units plus den, six three-bedroom units, and five three-bedroom plus den homes.
The units will vary in size from about 500 sq. ft. to 1,164 sq. ft., according to a staff report.
There will be secure parking for bikes and roughed-in electrical for electric vehicle charging. A car and bike wash area is planned for the northwest corner of the site.
The applicant proposes a “West Coast contemporary architectural style” made up of brick, fibre-cement panel, aluminum and glass balcony railing, extensive glazing, wood timber and patterned stone work to clad concrete retaining walls.
However, to accommodate the changes, the developer is asking for a slight increase in floor area.
Other changes include:
- increasing the percentage of adaptable dwelling units from 30 per cent to 40 per cent, and family-oriented units from 36 per cent to 46 per cent
- changing the amenity space to add a barbecue area and garden shed
- adding new landscaping
- revising the architectural character



