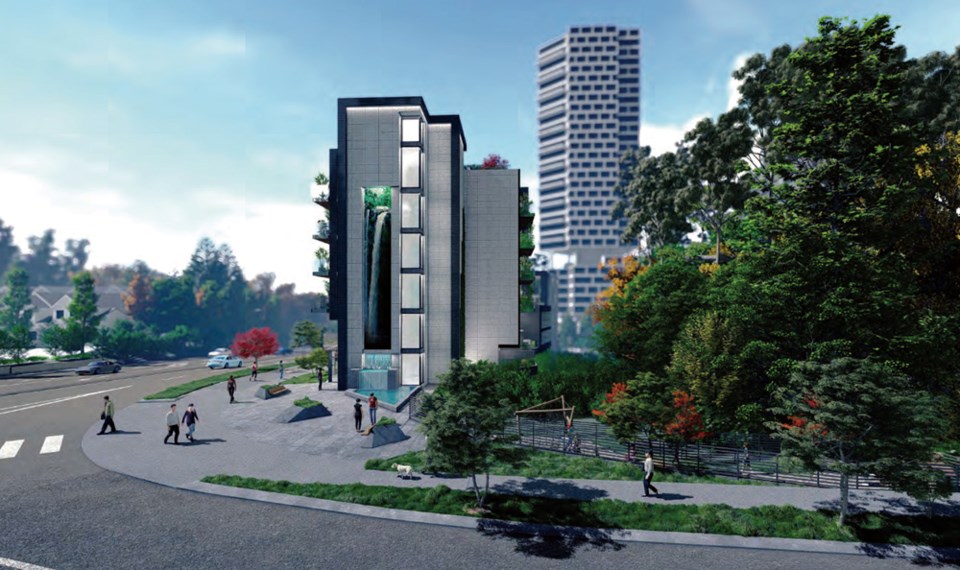A waterfall cascading down the facade of a six-storey condo building could be just the kind of landmark entrance Port Moody needs at its western gateway at the Barnet Highway and St. Johns Street.
That was the sentiment of several councillors this week as they gave first reading to zoning amendments for a 45-unit condo development being proposed on an overgrown lot along the Barnet between Clarke and St. Johns streets.
It was second time’s a charm for the project’s proponent, Langley-based Springcreek Development Ltd., which had failed to win council’s approval to move on to the next step when it first presented its plan for the prominent site that was once a gas station, then a couple of single family homes, but has been vacant for several years.
In January councillors said it was too dense, too close to the busy roads surrounding it and didn’t have enough architectural pizzazz as one of the first structures people would see when entering Port Moody from the west.
But they urged the company to make refinements and invited it try again before the usual six-month waiting period for resubmitted proposals lapsed.
On Tuesday (June 22), the rendering presented by Richmond architect Marco Ciriello that showed a waterfall cascading five storeys down the building’s facade at the corner of Barnet and St. Johns and into a reflecting pool on a 2,000 sq. ft. plaza caught the attention of several councillors.
Ciriello explained that while part of the waterfall is real, some of it is “like a hologram” behind glass that would animate a “historically ugly site” and provide “a different sense of entry to Port Moody.”
Coun. Amy Lubik said the feature “is a nice landmark,” while Coun. Hunter Madsen called the project “exciting.”
Other revisions also won praise, including:
- Reducing the height of the building from eight storeys to six, making it compliant with the city’s official community plan for the area
- Reducing the number of units from 83 to 45, including 10 two-storey townhouses and 14 three-bedroom units
- Setting the building further back from the street while increasing the green space slightly to better protect South Schoolhouse Creek that runs through the site as well as create two private outdoor play areas for a 79-space childcare that’s included in the project
- Including a rent-to-own program for six units: two of them studios, three one-bedroom units and another with two bedrooms
“Today, it ticks all the boxes,” developer Kalbag Srih told council.
Mayor Rob Vagramov said the changes set a new benchmark for expectations.
“Some of the amenities that are being provided to the community will make it harder for me to believe other developers when they say they can’t do something,” he said.



