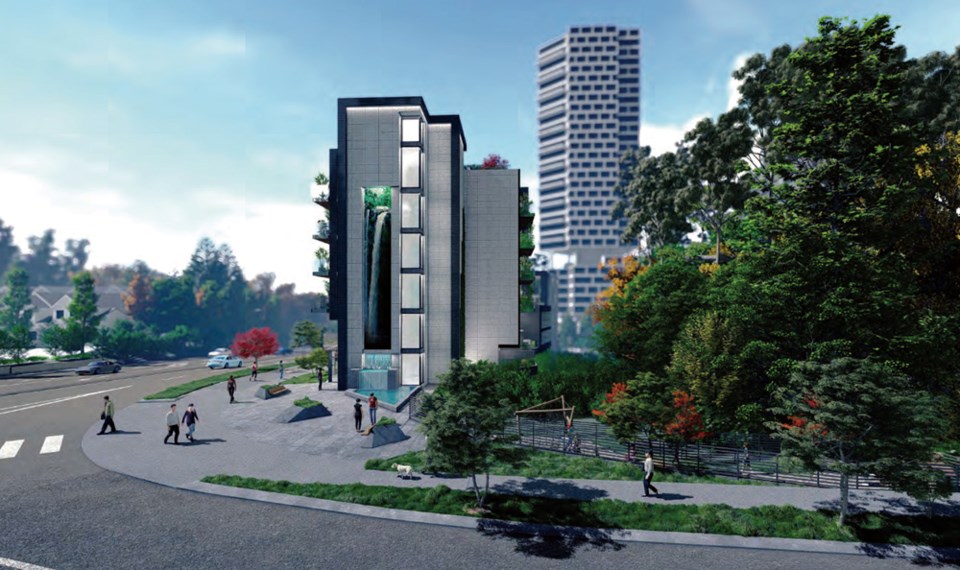A condo project at Port Moody’s western gateway that features a distinctive waterfall running down an outer wall gets a public hearing on Tuesday.
The six-storey project by Langley-based Springcreek Development Ltd. is comprised of 45 units, 28 of which have two or more bedrooms. A 4,900-sq.-ft. daycare with space for 79 children would be located on the ground floor, as well as a small amount of office space.
To address affordability concerns, the developer is offering six of the units through a rent-to-own program.
But it was a distinctive five-storey waterfall down the facade at the corner of Barnet Highway and St. Johns Street that caught councillors' eyes when Springcreek’s Kalbag Srih presented several revisions to his project last June after it had initially received a cool response back in January.
Part of the waterfall is a hologram behind glass, explained Richmond architect Marco Ciriello, and would flow into a reflecting pool on a 2,000 sq. ft. plaza.
Councillors hailed the innovation as “exciting” and “a nice landmark.”
Ciriello said it would provide a “different sense of entry to Port Moody,” by animating a historically “ugly site” that used to house a gas station and a couple of single family homes but is currently mostly overgrown.
As well, the developer has committed to restoring and enhancing a portion of South Schoolhouse Creek that runs through part of its property.
For the project to proceed, council will have to approve amendments to its zoning bylaws, as well as to the city’s official community plan.



