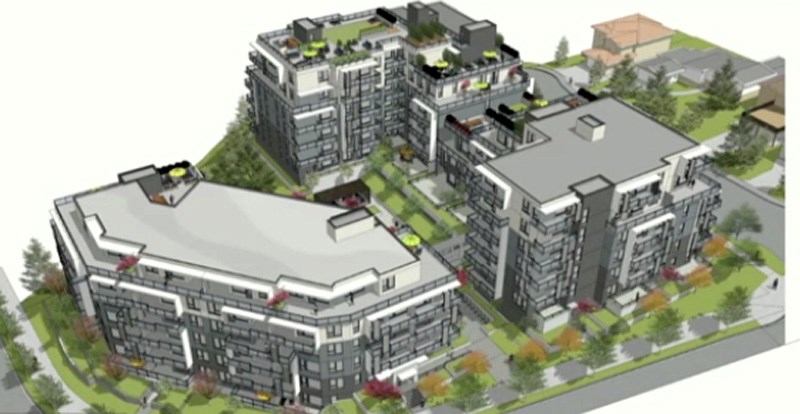One of Port Moody’s gateways could soon look very different.
Tuesday, Port Moody councillors lauded developer Tommy He and his company, Bold Properties, for their collaborative efforts with council and city staff to create a 163-unit condo project at the corner of St. Johns Street and the bottom of the Clarke Road hill as they gave third reading to the bylaw amendments required to get it built.
But formal adoption of those amendments will have to wait until a housing agreement is finalized that will help make 118 units more affordable for middle class buyers through a partnership with BC Housing.
It’s an about-turn from council’s initial rejection of the project last December when councillors balked at He’s pitch to include the city as a partner in the affordability program by deferring $3.7 million in development cost charges and amenity contributions.
In January, He amended his proposal to partner exclusively with BC Housing and offered to dedicate about 572 square metres along Clarke Road for construction of an additional northbound lane as well as a new multi-use pathway in exchange for a portion of St. Andrews Street the company requires to consolidate the property. He estimated the cost to the city for the swap at about $465,000.
That was good enough for council to waive its usual six-month waiting period for resubmission after development proposals have been rejected.
Mayor Rob Vagramov said the project has come a long way.
“This is one that has definitely evolved and changed since it first came to the council table,” he said.
Among those changes was the addition of five rooftop decks totalling almost 9,000 square feet on the project’s two buildings that residents could use as amenity spaces.
Architect Mike Cox said the roof decks became part of the plan to address concerns expressed earlier by some councillors about shadows in the green space between the two six-storey structures. The upper two floors were also stepped back to reduce their visual impact to the surrounding neighbourhood.
As well, Cox said 60% of the project’s units will contain den space to accommodate residents working from home.
“We felt that was an important component,” he said.
Council’s assent came after its first electronic public hearing. Several speakers over the Zoom virtual meeting platform were positive about the project, while others worried about the impact it would have on traffic in nearby neighbourhoods and the busy intersection where Clarke Road, St. Johns Street and the Barnet Highway converge.
Coun. Hunter Madsen echoed their concerns.
“We have to make sure one of the major entries into the city doesn’t turn into a logjam,” he said.
But Port Moody’s senior planner, Doug Allan, reassured council the developer would have to submit a comprehensive construction management plan that includes the staging of trucks.
“If any site needs such a plan, this would probably be it,” he said.
Still, the development will provide a long-term benefit to the city of a safer roadway and better access for pedestrians and cyclists along Clarke Road, said Coun. Steve Milani.
“There’s a lot of things I like about this project, especially cleaning up that Clarke Road corner.”



