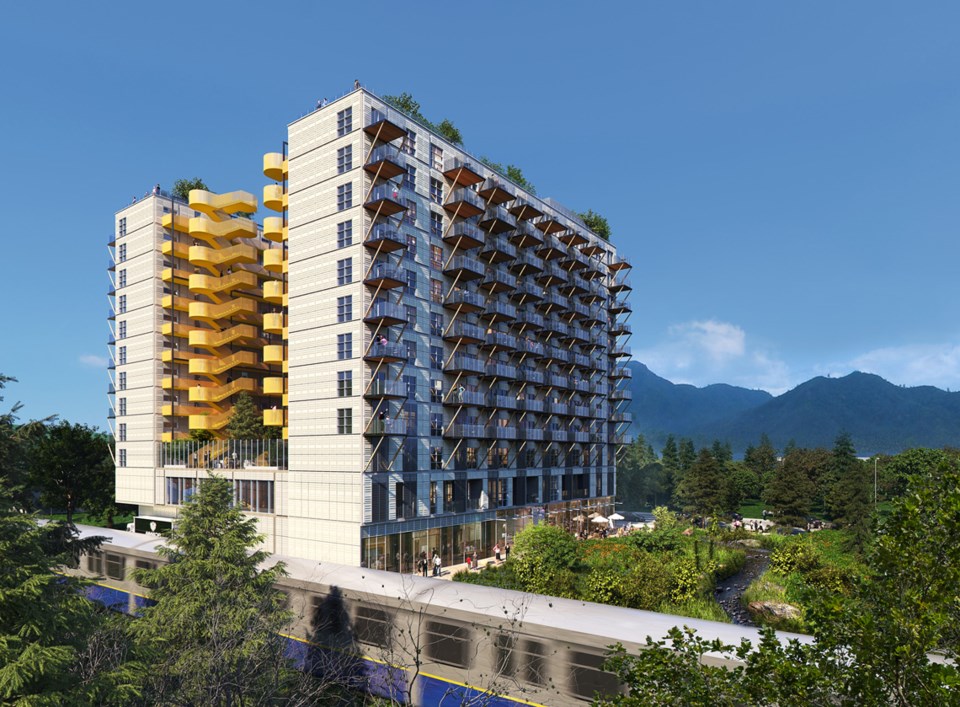A development proposal that would bring 207 new rental apartments to Port Moody’s Murray Street is on “the wrong side of the tracks.”
In their first look at the project by Vancouver-based developer PCI that would be located directly across the railroad tracks from the Moody Centre SkyTrain station, several councillors praised the 12-storey building’s unique mass timber architecture with exterior stairwells and walkways that would allow each unit to have front and back exposures.
But they said its height is just too much for a part of the city that is zoned for six storeys, and the amenities being offered by the developer aren’t enough for the increased density it’s requesting.
Instead, some suggested it would be more appropriate for the south side of the railroad tracks, where density in the Moody Centre Transit Oriented Development (TOD) neighbourhood is set to boosted significantly.
Coun. Diana Dilworth said she loved the open-air concept of the project that is designed by the architectural firm Perkins & Will, but its height could overshadow Rocky Point Park just across the street.
“There’s so much to like if you take it away from the location,” she said.
Coun. Meghan Lahti agreed, adding allowing construction of a 12-storey building “would set a bad precedent for Murray Street.”
She also expressed concern about moving forward as the city is still in the early stages of reviewing its official community plan that includes surveying residents about their visions for the street, which is currently comprised of several light industrial buildings and Port Moody’s renowned Brewers Row of craft breweries.
Coun. Hunter Madsen said the loss of job spaces in those light industrial structures flies in the face of the city’s goal to become more self-sustaining.
He was also critical of the mix of units that is predominantly one-bedroom and studio apartments, as well as the developer’s proposal to rent 20 of them at below-market rates.
“Ten per cent affordable rental is just plain too low,” he said.
In his pitch to council, Perkins & Will’s Ryan Bragg said the mass timber construction, as well as the developer’s commitment to daylight Slaughterhouse Creek that runs through the property, makes it “the most sustainable project you will ever see in Port Moody.”
As well, the building would be situated to allow future construction of a pedestrian overpass to connect with the Moody Centre SkyTrain station, and generous provisions for bike storage would diminish the need for residents to own a vehicle.
But Madsen criticized the project’s amenities as largely illusionary.
He said daylighting the creek is already part of the plan for the redevelopment of the Moody Centre neighbourhood on the south side of the railroad tracks, in which PCI also has a stake, as is the pedestrian overpass.
In fact, he suggested to the developer, that neighbourhood might be a better location for this proposal.
Mayor Rob Vagramov expressed a similar sentiment.
“I would so support this on the Moody Centre TOD site but, on this parcel, it’s not something I could support.”
In an earlier interview, PCI’s senior development manager Kate O’Neill, said the Murray Street project would complement the company’s plans for Moody Centre, where its working with several other developers and property owners to transform 23 acres of light industrial and commercial structures into a dense, mixed-use urban neighbourhood.
“From urban planning principals, it just makes sense,” she told the Tri-City News. “It will just make that place more vibrant.”


