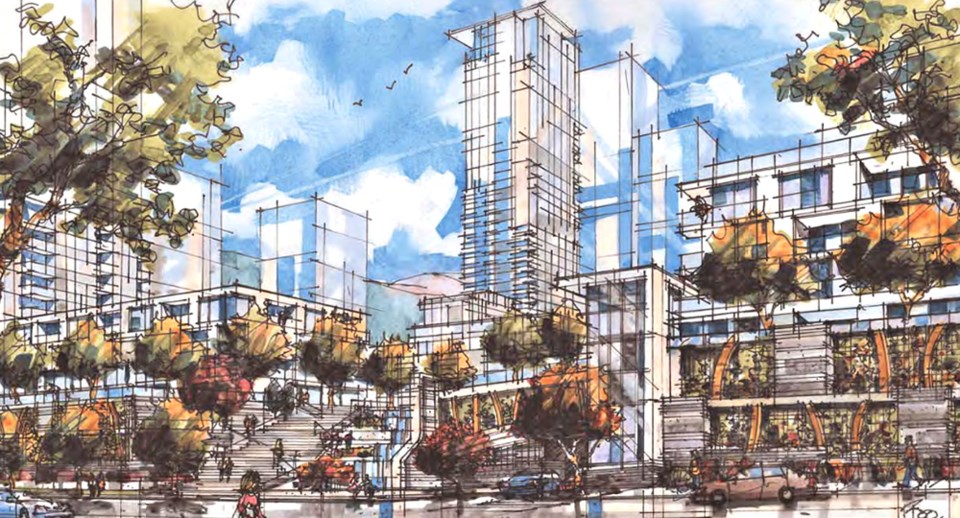There’s no clock tower as part of the redevelopment plan for Port Moody’s Coronation Park neighbourhood.
But the company proposing to transform the 14.8-acre site directly across from the Inlet Centre SkyTrain station —from 59 aging single-family homes to a mixed-use community for more than 5,000 residents — may consider adding one after council decided Tuesday to go back to the future, so the project can move forward to a public hearing.
Instead of considering revisions to Wesgroup Properties’ proposal that would have reduced the number of condo towers from six to five, and raised three of them along the site’s eastern perimeter from 31 storeys to up to 45, council directed staff to schedule a public hearing on the project based on its second reading of amendments to the city’s official community plan that it conditionally passed on Dec. 7, 2021.
Those conditions included:
- moving density to the eastern side of the property where it would abut eight — or possibly nine — new towers being planned by another developer, Polygon, in the part of the neighbourhood along Balmoral Drive that’s in Coquitlam
- a reconsideration by the developer to explore affordable housing options that council had previously forgiven to constrain density
- providing more job spaces in the project
In presenting the revised plan, Wesgroup’s senior vice president of development, Brad Jones, said the new scheme was conceived to address council’s concerns.
Besides the three higher towers, the changes also included:
- doubling the size of the office building to eight storeys — including one floor of retail — that would result in spaces for up to 1,360 jobs
- enlarging a community amenity building from 15,000 sq. ft. to 20,000 sq. ft.
Jones added the company would again look at various options for affordable housing, but most depend on funding from government programs that would only be available when the project is further along the approval process.
When asked by Coun. Zoe Royer which iteration of the project the company prefers, Jones said the plan council heard last December was “more considered.” That plan is comprised of:
- six towers up to 31 storeys
- a rental and office buildings
- a 9,500 sq. ft. daycare
- a community amenity building
- more than 2.5 acres of public park space
But, he added, after several years of preparation and seven presentations to council, “If either of these move forward, we’ll be satisfied.”
Coun. Diana Dilworth said the plan councillors saw last December, “was pretty good” and should be sent to a public hearing.
“It behooves us to allow our residents to be a part of this very important decision.”
Coun. Meghan Lahti agreed.
She said further refinements, like finding ways to include affordable housing that don’t necessarily involve increasing density, could be addressed during the project’s rezoning process.
Several councillors also said they’re sensitive to the frustration of current homeowners in the neighbourhood who have sales agreements for their properties that are contingent on Wesgroup getting approval to proceed with its redevelopment.
Jones said those deadlines are fast approaching.
“We are simply out of time.”



