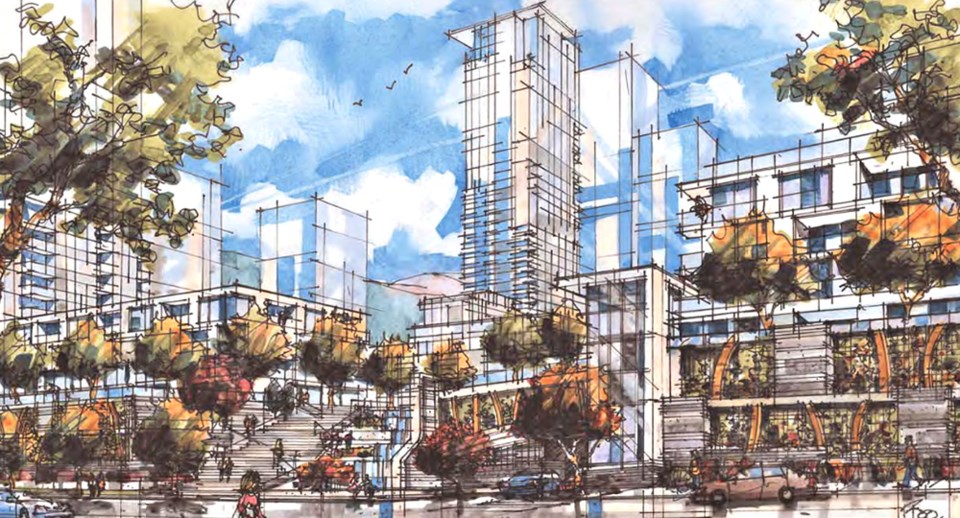A massive redevelopment of Port Moody’s Coronation Park neighbourhood comes before city council today (Tuesday) for first reading of zoning bylaw and official community plan amendments that would allow it to proceed.
But a staff report recommends the project will need considerable refinement if it’s to be realized.
The redevelopment proposal, by Vancouver-based Wesgroup Properties, would transform the 14.8-acre neighbourhood of more than 50 single-family homes across from the Inlet Centre SkyTrain station into a dense urban area — with approximately 2,900 new residential units in five high-rise towers, up to 40 storeys, and five six-storey buildings.
The proposal also includes 175 affordable rental units, 8,000 sq. ft. of daycare space along with 10,350 sq. ft. of retail space as well as 3.4 acres of park space, about 1.5 acres of which would be dedicated to the city as public park and the remainder would be semi-public open space.
Wesgroup says the total value of amenities to the city, that also includes public art and road upgrades, could exceed $42 million.
In his report, Port Moody senior development planner Kevin Jones noted the affordable housing component of Wesgroup’s plan falls short of council’s interim affordable housing guidelines corporate policy that was adopted last March and targets 15% of residential units in new developments be available at below-market rental rates.
But it is more than the 50 below-market units proposed in the company’s initial pitch at a committee of the whole meeting in May, 2020. (Another 450 market rental units that were also proposed at that time are no longer part of Wesgroup's plan.)
Jones cautioned, however, the affordable housing guidelines were adopted by council last March, well after the city’s official plan for the neighbourhood was put into place in 2017 following more than two years of consultation with residents.
Jones said raising expectations after the city developed its vision for the neighbourhood, along with other amenities council seeks to achieve from the project like more employment opportunities and more public park space, would likely require consideration for greater density and taller towers, or even an additional tower if they’re all to be kept within the 26 storeys currently allowed by the city’s official community plan.
Still, Jones wrote in his report, the differences between council’s desires for the project and Wesgroup’s plan aren’t insurmountable and moving the proposal forward to second reading and a public hearing would allow for further financial analysis and staff collaboration with the developer to come up with solutions.
In a letter addressed to council, Wesgroup’s vice president, development, Dean Johnson, said moving forward on its application will allow the company to further refine its proposal, such as the possible addition of a grocery store along Ioco Road. But, he warned, if council rejects first reading, “we will be forced to cease work on the application.”



