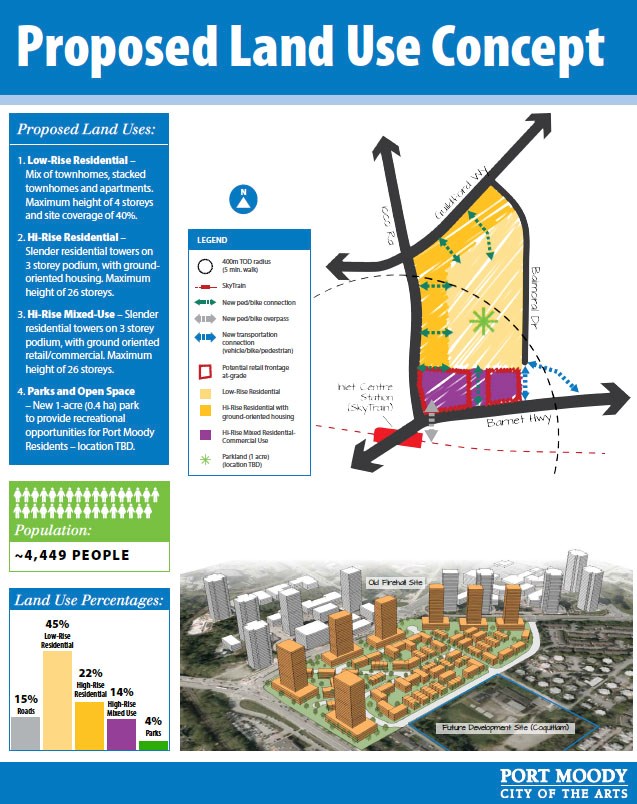As the Evergreen Line sits perched on the edge of its opening date, Port Moody's Coronation Park neighbourhood, just steps away from the Inlet Centre Station, is poised to begin a lengthy redevelopment process.
An open house last Thursday evening gave residents a chance to see staff's preferred option for Coronation's future, one that includes a mix of townhomes, apartments and highrises that could bring a tenfold increase the neighbourhood's population.
The proposal also includes a commercial component, a one-acre park, additional access points and a pedestrian overpass to the SkyTrain station.
The tricky part, however, lies in the transition from a fully established neighbourhood of townhouses and single-family homes into a high-density, transit-oriented development with more than double the number of residents than nearby Suterbrook.
"This is the real challenge because there are 180 different units in there," said James Stiver, the city's general manager of development services. "It's easy when there's one developer and we come up with a phasing plan that everybody agrees on and we move forward. But when we have people who are ready for change and people who don't want to leave, it's really challenging."
As staff work to refine the plan before bringing it to council later in the fall, Stiver said one of the most significant issues will be creating a long-term redevelopment plan that is sensitive to residents who want to stay in Coronation Park.
One of those is Sherry Dina, a longtime resident whose property is slated to have part of a highrise tower on it and said she feels like her family is "being forced to sell our home to developers."
Dina suggested a better option for creating a high-density transit-oriented development without forcing people out of their homes is the Heritage Mountain Shoppers Village further up Ioco Road, and questions how phasing in future development could work in Coronation Park if there are to be no orphaned lots or city expropriation.
"We are frustrated and fed up," Dina wrote in an email to The Tri-City News. "The city needs to read their own OCP. It states that it 'preserves the scale and character of existing single-family areas.' We did not ask to be a part of the transit-oriented development. We just want to live in our home."
Jill McIntosh has similar concerns, describing the proposal as "expropriation by OCP." Once the highrise towers start to go up, the single family homes become "essentially uninhabitable," she said.
"The consultation is a farce: Would you like more park space? Well, who wouldn't? But the sub-text is that the entire neighbourhood would have to be obliterated to get it."
But fellow Coronation resident Dan Attridge, who has lived in a single-family home in the area for the past eight years, said staff's proposal is "a fantastic looking plan" that fits well with the nearby SkyTrain station and surrounding area.
"This is a 30-year plan being presented by the city, it's not something that's going to happen overnight," Attridge said. "If the SkyTrain line wasn't less than 400 m from my door and I didn't see the potential for a development like this, I would love to stay in this area. But it's for the greater good of the community that change has to happen here" rather than in Ioco or other parts of Port Moody.
Rose McFarlane echoed those comments, adding many residents believed in the early stages of the process that the result would be expropriation, but are now open to the idea of redevelopment.
The neighbourhood planning process got underway in the spring of 2015 after several properties began to be assembled by the real estate brokerage firm London Pacific.
Since then, there have been a visioning session, public consultation and an initial open house in May, when the different scenarios for low- to high-density housing were presented.
The open house last week provided details on staff's preferred option based on public feedback, OCP principles and council direction: a mix of townhomes and apartments with a maximum height of four storeys (low-rise residential, 45%); residential towers on a three-storey podium, with ground-oriented housing and a maximum height of 26 storeys (highrise residential, 22%); towers with ground-oriented retail/commercial and a maximum height of 26 storeys (high-rise mixed use, 14%); parks and open space (4%) and roads (15%).
The towers would be situated on the outer periphery of Coronation Park along Barnet Highway, Ioco Road and Guildford Way, and it's not yet known where the park would be located.
The proposed concept would bring Coronation Park's population from about 500 residents currently to nearly 4,500.
Staff are welcoming feedback online until Oct. 7 on the draft land use policies, as well as options for transportation improvements, parks and more. Stiver said the feedback will be incorporated into a report that will likely go to council later this fall for a decision on whether to proceed with OCP changes for Coronation Park.
[email protected]
@spayneTC



