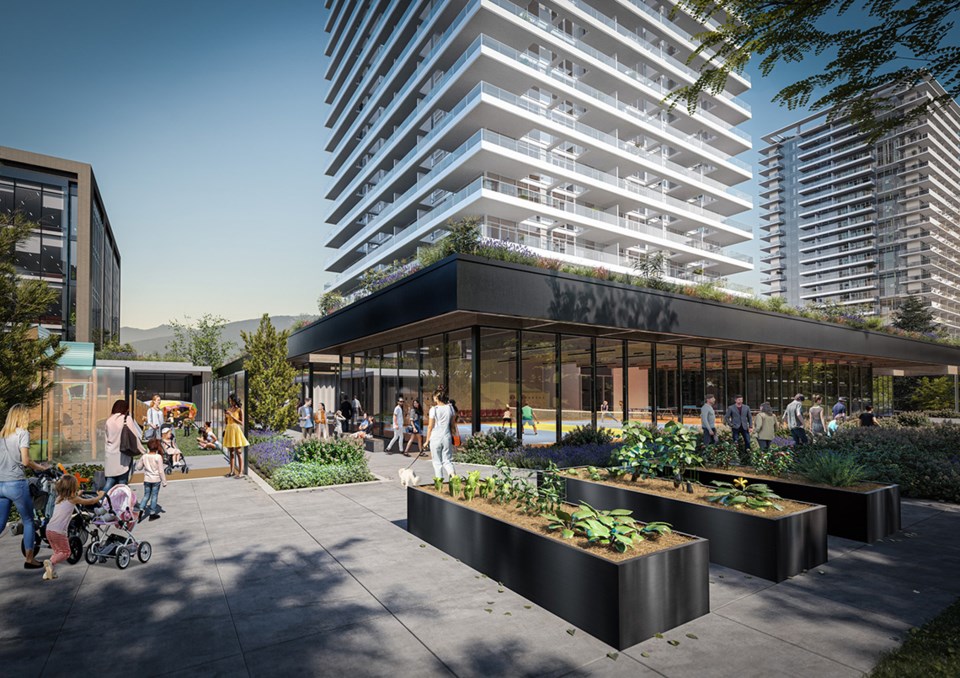Port Moody’s new Inlet District will be comprised of three distinct neighbourhoods.
In draft design guidelines submitted to the city by Vancouver-based developer Wesgroup Properties for its ambitious transformation of the old Coronation Park neighbourhood into an urban community with more than 2,300 homes, an office building, commercial spaces and a central park, the company paints an idyllic picture of “a well-connected pedestrian focused accessible neighbourhood that will provide engaging and dynamic public amenities.”
The documents are part of the Wesgroup’s application for development permits that would allow construction of the project’s first of four planned phases to proceed. They’re being given an initial review by the city’s advisory design panel on Thursday, Jan. 25.
Wesgroup said the first neighbourhood is to be called Gateway.
Comprised of the first two of the project’s six residential condo towers as well as a four-storey office building, it stretches along Ioco Road from the intersection with Barnet Highway to Guildford Drive. Commercial spaces including a full-size grocery store and pharmacy will be fronted by a wide sidewalk and protected bike lane.
Wesgroup said this could be the landing spot for some form of street art “to reinforce Port Moody as ‘The City of the Arts.’”
A grand central staircase and elevator midway along the block at Suter Brook Way as well as a new pedestrian overpass linked to the Inlet SkyTrain station at its south end would establish the precinct’s identity as the “front door” to the new community, said Wesgroup in its submission.
“It establishes a unique arrival to the site.”
Barnet Mews is the second neighbourhood.
Wesgroup said it will be more of a “quiet, residential-focused area” in the southern part of the 14.8-acre parcel of land.
Calling it a “neighbourhood within a neighbourhood,” the company said Barnet Mews will be comprised of smaller streets, walkable mews and three of the residential towers as well as six-storey condo and rental buildings.
“It also has been designed to promote active street edges, ‘eyes-on-the-street’ and community interactions,” with several semi-private courtyards, active rooftops, ground-oriented family-friendly units, rooftop gardens and some retail spaces, Wesgroup said.
The third neighbourhood, known at the Courtyard Commons, is “where everyone finds community,” said Wesgroup.
Its one 31-storey tower and another six-storey residential buildings include one of the project’s two daycares as well as the community amenity space overlooking the 2.55-acre central park.
Wesgroup said each of the three neighbourhoods will have its own distinctive architectural look:
- Gateway will feature “signature buildings, defined by strong commercial frontages along Ioco Road
- Barnet Mews will be more pedestrian oriented, emphasizing its smaller scale with integrated landscaping that encourages connections between the neighbourhoods
- Courtyard Commons will be characterized by “strong, defined building designs” that strengthen the edges of the site along Guildford Drive as well as transition to the neighbouring Coronation Heights project being built by Polygon in Coquitlam
Wesgroup said with most vehicle access underground, the disparate neighbourhoods will be linked by a network of paths and greenways that allow for active transportation as well as lingering on furnishings like benches, seating areas and terraces.
Wesgroup said construction of the first phase is expected to begin in 2025 with completion of the entire community scheduled to take about a decade.



