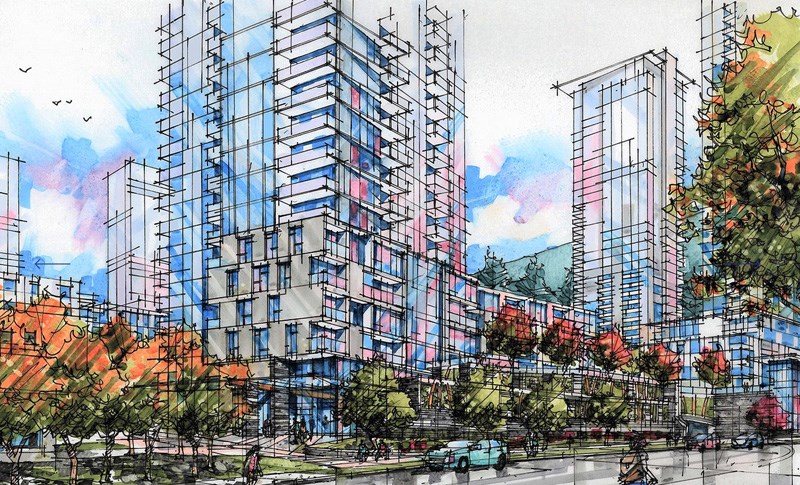A massive redevelopment of Port Moody’s Coronation Park neighbourhood will get its second review when it’s presented to the city community planning advisory committee (CPAC) on Monday.
The proposed project, by the Vancouver-based developer Wesgroup, will transform the area bounded by the Barnet Highway, Ioco Road, Guildford Drive and the Coquitlam border from a collection of 59 semi-detached home and townhouse properties into a dense urban neighbourhood with about 2,900 new homes.
They will be spread out over five residential- and mix-used high-rise buildings, up to 40 storeys tall, as well as several mid- and low-rise buildings, up to 10 storeys.
The homes would surround a 1.5-acre public park that would be dedicated to the city.
As well, the project includes 10,000 sq. ft. of retail space, an 8,000 sq. ft. daycare that could accommodate 75 to 100 children, and a 20,900 sq. ft. amenity space for residents, with a pool, sports court, party rooms and lounges.
The park and amount of retail space are both larger than what was first presented to council’s committee of the whole for early feedback last May.
The developer has also upped its commitment to build below-market rental homes, from 50 to 175 units; however, it eliminated an earlier plan to include 450 market rental units.
In a report, Port Moody’s senior development planner Kevin Jones said the Wesgroup proposal “presents a rare opportunity to achieve the redevelopment of the majority of the Coronation Park neighbourhood in a phased and coordinated manner with a single developer.”
But, he cautions, several issues need to be addressed including the project’s impact on traffic, the amount of affordable housing it includes and a viable plan for the seven lots that haven’t been assembled by Wesgroup so “they would be left with a practical development potential in the future.”
To proceed, the project will require an amendment to the city’s official community plan that currently limits the height of any residential towers in the neighbourhood to 26 storeys.
The planning advisory committee will be able to ask questions to get more detail about the proposal as well as offer suggestions. The plan then goes to council for first reading, likely in December.



