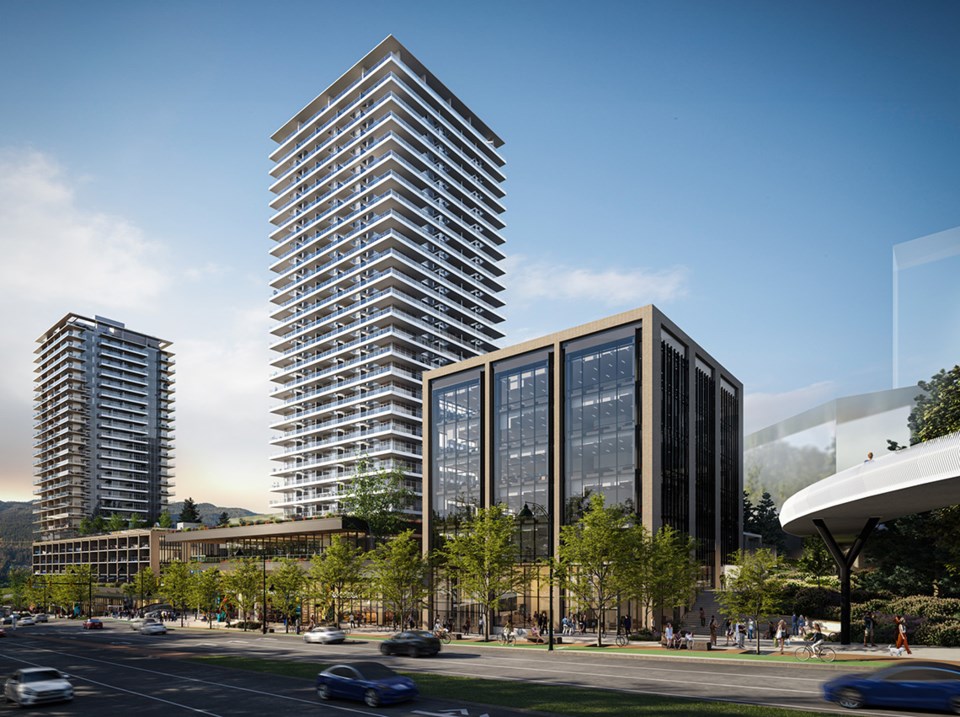The proponent for the largest development project in Port Moody’s history is requesting its application for a development permit bypass an assessment by the city’s advisory design panel.
In a letter, Louis Landbolt, the development manager of Wesgroup Properties, said a deferral Jan. 25 of its application to begin construction of the first phase of its Inlet District project is costing the company money and could imperil its ability to deliver the development’s “robust” amenity package.
“Every month delay costs upwards of $1,000,000,” Landbolt said. “We cannot afford another month’s delay without revisiting what amenities are currently proposed.”
According to Landbolt, the deferral resulted when the panel spent 2.5 hours discussing another item.
Kate Zanon, Port Moody’s general manager of community development, said a subsequent meeting of the design panel on Feb. 22 to consider Wesgroup's application was cancelled when the company requested it be removed from the agenda.
The next meeting is March 28.
Council was expected to consider the request by the development manager of Wesgroup Properties at its March 12 meeting, but it was put off to committee discussions on March 19.
Port Moody’s advisory design panel is comprised of professional architects, engineers as well as environmental, energy and landscape experts who review development proposals for their architectural and urban design elements. Their recommendations aren’t binding.
Wesgroup’s Inlet District will transform Port Moody’s old Coronation Park neighbourhood of 51 mid-century single-family homes into a dense, mixed-use community that will eventually be home for up to 5,500 new residents, along with a grocery store and other retail shops, a four-storey office building, two daycare centres and a 2.55-acre central park.
Its amenities include a 2,000 sq. ft. indoor space that can be programmed by the city, as well as a new pedestrian overpass connected to the Inlet Centre SkyTrain station.
The company said it expects to begin construction of the project’s first phase, that includes two 26-storey residential towers atop a four-storey podium along Ioco Roaad, as well as the office building and first daycare, in spring, 2025.
Three more phases will be built over the next 10 years.



