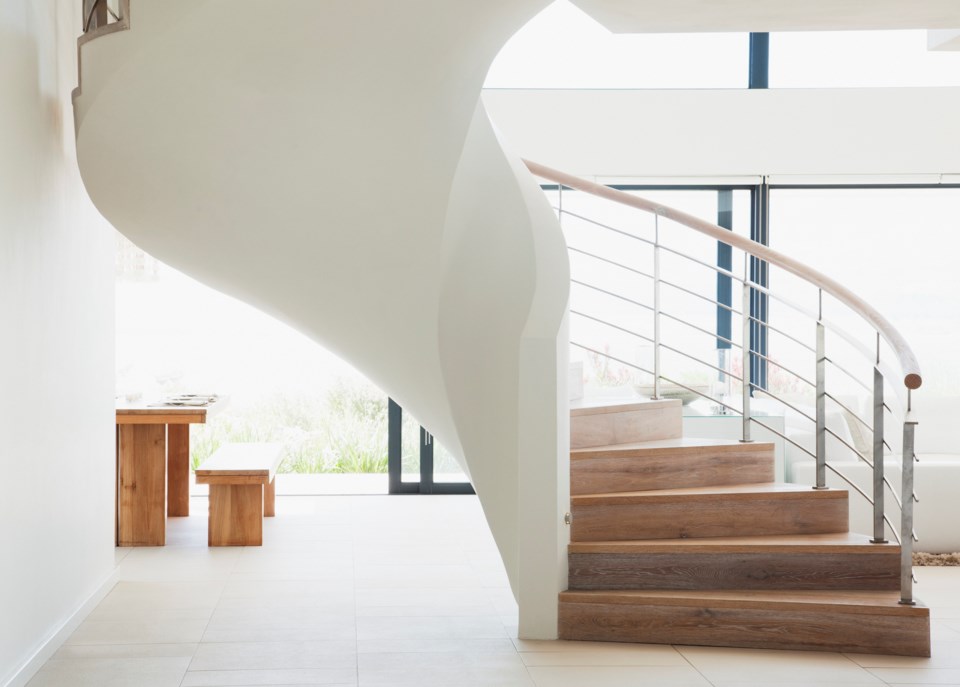Architects love designing homes with high ceilings and light-filled foyers for their well-heeled clients.
But the intent of those dramatic entrance ways and stairwells are not always maintained by unscrupulous builders.
According to the City of Port Coquitlam, extra floors are often built in homes with double height storeys to provide extra living space.
The problem is, additional floors in these “free” spaces are in contravention of zoning regulations and the B.C. Building Code.
"Staff have noted concerns with homes being designed in a manner that easily provides for the un-permitted conversion of non-habitable space to residential living space, resulting in bulkier building design, illegal suites and greater impacts on neighbours," a staff report notes.
Now the city is looking at bylaw changes that would clarify the floor area ratio regulations for double height floor spans to "ensure new residential homes are built to a scale and massing that fits within and is sensitive to the existing character of the neighbourhood," the staff report states.
Currently, the regulation doesn't specify the intent of floors to be single storey in height and builders are constructing double height two-storey floors.
Under proposed changes to the city's zoning bylaw, regulations would be clarified to count the additional height space in the floor area ratio.
Proposed limits for bathrooms in garages
According to the city, the regulations would still provide for clear-storey design (under 4.3m or 14 ft. in height) and double height stairwell/entrance foyers.
Plans are also being considered to limit the size of bathrooms in accessory buildings to just a sink and a toilet to stop people from putting in a bath or shower in garages or storage buildings to make them habitable.
Anyone wishing to construct a habitable accessory dwelling would be encouraged to follow the city's coach house approval process.
The changes are being considered by council at its July 5 council-in-committee meeting as part of a massive update and clarification of several city bylaws.





