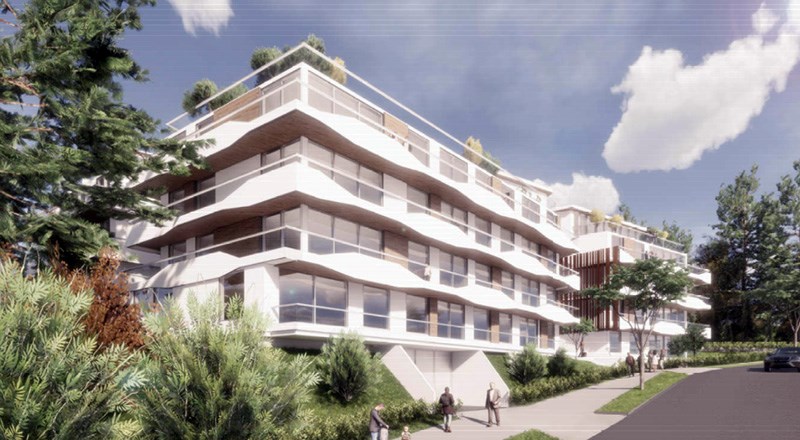A developer seeking to build a 202-unit condo complex on Charles Street in Port Moody will look at ways to include an affordable housing component without the city’s financial involvement.
Craig Marcyniuk, the director of development for Porte Communities, told council’s committee of the whole last Tuesday he understands councillors’ reluctance to defer approximately $300,000 in fees as part of a partnership with Porte and BC Housing that would reduce the price of 18 units by 10% to make them more affordable.
“If there’s a general unease, I’d look at what we could do without that partnership concept,” he said.
Last December, councillors rejected a similar partnership proposal by Bold Properties’ Tommy He for a 163-unit complex a few blocks to the southeast.
But earlier this month they gave third reading to bylaw amendments to allow the project to proceed after He amended his proposal to discount 118 units with only the help of BC Housing.
Mayor Rob Vagramov said it’s not the city’s place to use taxpayers’ money to incentivize real estate ownership.
“When we’re trying to use public dollars to allow folks access to cheap rental stock, that’s something I could understand,” he said.
Otherwise, most councillors said they liked what they saw in their first official look at the project, that will be comprised of 79 one-bedroom and one-bedroom-plus-den units, 86 two-bedroom and two-bedroom-plus-den units and 19 three-bedroom units.
Marcyniuk even assuaged Coun. Diana Dilworth’s concern about the development’s location, immediately above the Evergreen Line tunnel that descends from Coquitlam down to Port Moody. Boring of that tunnel was plagued by several sinkholes, delaying completion.
Marcyniuk said his company has done extensive testing of the soil above the tunnel and also consulted with TransLink’s geotechnical engineer.
“This one will be very heavily scrutinized,” he said.
Andrew Emmerson, the associate principal of GBL Architects, said the project has other challenges as well, including a steep slope and an awkward, pie-shaped lot. He said the design team made extensive use of virtual reality technology to model the number of buildings and their configuration to maximize light and the creation of wildlife corridors while minimizing the visual impact in the neighbourhood, that is currently comprised mostly of single-family homes.
The result is two buildings; one at the front of the property is five storeys, while behind it an eight-storey structure steps up the hillside.
That’s two more than the six storeys allowed by the official community plan (OCP) for the neighbourhood, which would need to be amended, according to a staff report.
But Marcyniuk said the building would only count as six storeys according to guidelines in the OCP.
Coun. Hunter Madsen said he likes the end result.
“This is a building that is beautiful and has the kind of architecture I like to see,” he said. “You got me at the curbside.”
The proposal will now go to council for first reading of zoning bylaw amendments and a possible amendment to the OCP.



