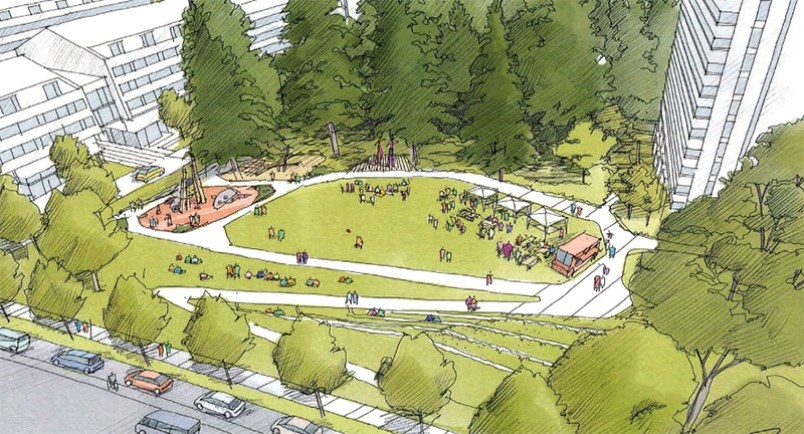A proposal to redevelop Port Moody’s Woodland Park neighbourhood needs more work and less density.
After getting its first formal look at the plan, by Edgar Properties and Acton-Ostry Architects, that would transform the community’s 200 rental townhomes in 19 low-rise buildings into a master-planned community of more than 2,300 units, council’s committee of the whole said on Tuesday it’s just too much for the L-shaped 23-acre parcel of property along Cecile Drive.
Mayor Rob Vagramov said the plan, that could bring more than 5,000 new residents into the area by the time it’s built out in 2036, is too far from transit and doesn’t offer enough amenities like shopping, schools and daycares to support such an influx.
“This is a ridiculous amount of density for this area,” he said. “I want to see this go back to the drawing board.”
Earlier, proponents Peter Edgar and Mark Ostry told councillors the project would be built in seven phases over the next 16 years, with the first comprised of 325 below-market rental homes that, in conjunction with a partnership with BC Housing, would allow existing families to remain in the neighbourhood. Subsequent phases would be strata units in buildings ranging from four to 26 storeys, separated by expansive public green spaces and connected by a 1.5 km multi-use trail.
Ostry said a 1.25-acre active park would be a focal point for the neighbourhood, with a natural amphitheatre configuration that could accommodate outdoor concerts or plays. It would be complemented by a small retail and maker amenity space as well as a 5,000-sq. ft. daycare to accommodate 37 children.
Ostry said in total, the city would realize about $45 million in community benefits, including $1.5 million for improvements to make the neighbourhood more friendly to pedestrians and cyclists.
Edgar called the plan a “new standard for responsible development.”
However, several councillors said it falls far short.
Coun. Meghan Lahti said she would have expected more benefits to the community from such a massive project.
“This is about a complete shift and complete change in scope and density,” she said, echoing concerns expressed by André Boel, Port Moody’s general manager of planning and development in a staff report. “It will forever change that community.”
Coun. Hunter Madsen said while he liked some elements of the plan, such as its commitment to preserving green space and the potential for innovative construction using mass timber, it doesn’t address the need for residents to be able to live near their work place, have access to a grocery store, nearby schools and childcare.
“I’d really like to see the developer come back with more innovation,” he added.
But Coun. Diana Dilworth said any amenities are more than currently exist in the neighbourhood. She urged her fellow councillors to take a longer-range look at the proposal, which will likely evolve further as it develops.
“Don’t just look at what the neighbourhood needs today,” she said. “There’s a number of positive things around this development.”



