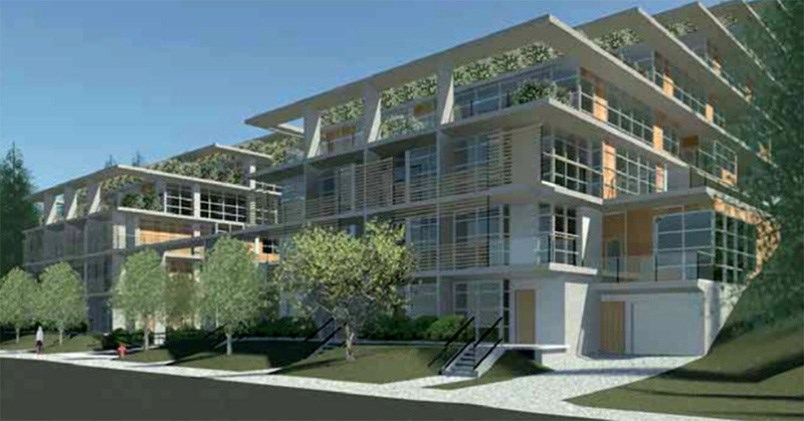Port Moody residents will get their first look Monday at the latest iteration of a condo development proposed for the 3000-block of Henry Street that had its genesis in 2006.
Ankenman Marchand Architects will be holding a community information meeting from 5:30 to 8 p.m. at Port Moody middle school (130 Buller St.) to show off its plan for a terraced, U-shaped, 11-storey complex with 156 residential units. As the project’s proposed height exceeds the six storeys allowable in the area, it will need an amendment to the city’s official community plan before it can be built.
The project revives a plan that got as far as third reading before Port Moody council in 2012 before it was stalled by concerns over geotechnical, environment and stormwater management issues. But development manager Phillip Scott said it actually dates back to 2006, and this is the third time a plan for the site is going to council.
Last February, council told the developer its proposal needed yet more work before its application to amend the OCP could proceed any further.
Tuesday, architect Tim Ankenman presented the city’s community planning advisory committee (CPAC) with a proposal that includes 11 more units than the 145 in the original pitch while decreasing the building’s footprint by about 5,000 sq. ft. It would also be 1.5 metres taller.
But Ankenman said the terraced design of the building means it will never appear taller than three to six storeys from various vantage points.
“Because of the steepness of the site, we’re meeting the intent of the OCP,” he said, adding the green-roof terraces will also make the building blend in better with the heavily-wooded Chines hillside behind the building.
The revised proposal is comprised of 44 one-bedroom and one-bedroom-plus-den units, 93 two-bedroom and two-bedroom-plus-den unites, 13 three-bedroom and three-bedroom-plus-den units as well as six townhouses. Almost half the units — 74 — will be adaptable and there will also be more parking spaces than originally proposed, all of which will include an outlet to accommodate the potential installation of Level 2 charging stations for electric vehicles.
Ankenman said the project also pays particular attention to amenities, including preserving almost two thirds of the property in a natural state, as well as the provision of dog and bike washing facilities, communal work spaces and a yoga or dance studio.
While several members of CPAC praised the project, the committee also made recommendations for further improvements, including consideration for more three-bedroom units, more information about how the project will affect traffic on Henry Street, an independent review of its geotechnical report, a risk assessment for managing wildlife, a better plan for maintaining the green roofs on the terraces and the inclusion of an elevated crosswalk that aligns with the existing crosswalk so drivers will be less inclined to speed.



