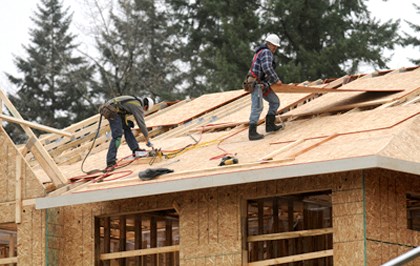The city of Coquitlam has moved one step closer to tweaking its residential zoning bylaws to limit the size of new homes.
While the changes are complex, Jim Bontempo, the city’s manager of building permits, said they ensure the upper floors are smaller than lower floors while limiting perimeter wall height to an average of 20 feet.
The construction of large homes has been an issue in some parts of Coquitlam, particularly in established areas in the southwest, including Austin Heights, Burquitlam-Lougheed and Maillardville. Many longtime residents have complained to council that new homes are excessively large and do not fit with the character of their neighbourhoods.
A survey conducted at a public open house in July found that 45.4% of respondents were in favour of fine-tuning the current bylaw while 27.3% supported reducing density and 11.4% preferred the status quo.
Views expressed during Monday night’s public hearing were mixed.
Bruce Gibson, a southwest Coquitlam homeowner, said he and his wife moved to the area with the intention of replacing their existing bungalow with a large home that could accommodate their parents. “If it is not broke, don’t fix it,” he said of the bylaw during the hearing.
Dennis Kirkham, a resident of Ranch Park, said the city should create a new zoning category for larger residential properties. The changes would allow council to have more control over the types of development being conducted in parts of the municipality.
“I really don’t think when you get over 4,000 sq. ft., it is built for a single-family home anymore,” he said. “Most families are one to three children.”
Following the public hearing, the proposed bylaw changes will go to council for adoption next month.



