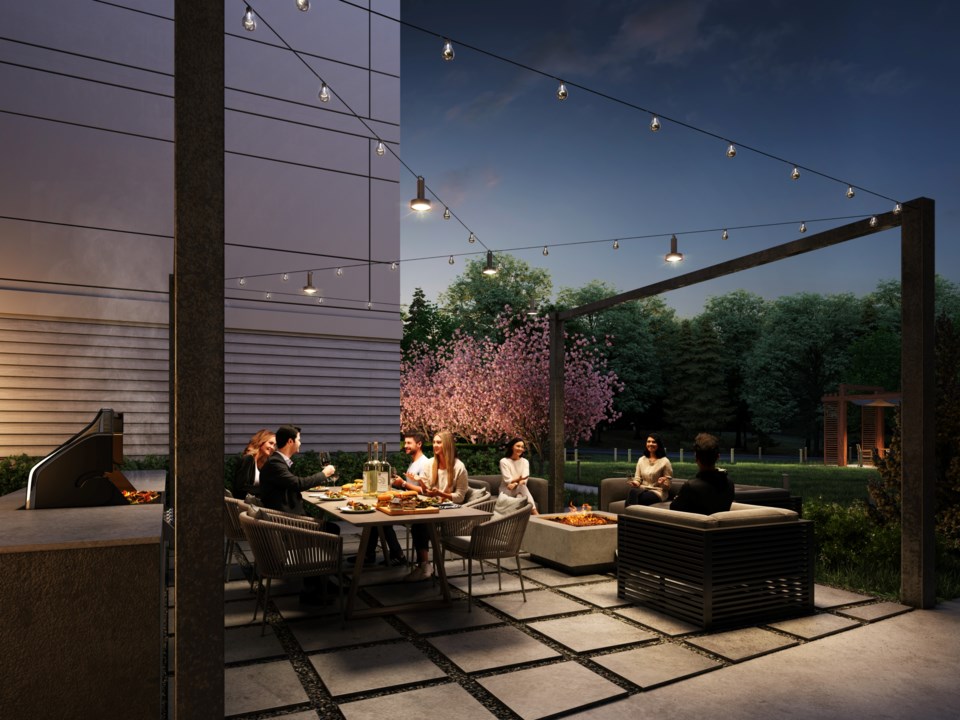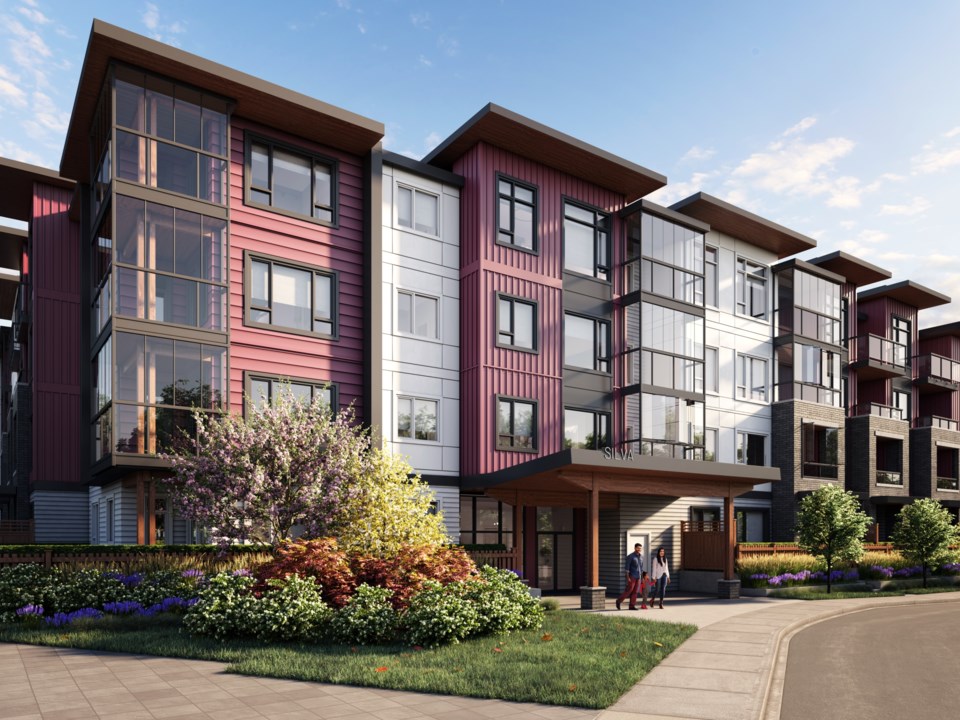The third and final phase of Silva by Wanson Group has arrived in one of Surrey’s most vibrant, fastest growing and most connected neighbourhoods; where urban meets nature. Followed by the success of the first two phases, Silva 3 offers a family-centric community where neighbours become friends.
Conceived by BHA Architecture, Silva 3’s eye-catching four-storey wood frame building features a collection of 85 meticulously designed one, two, and three-bedroom homes located in Newton. Ranging from 419 to 931 square feet of interior living space, Silva 3 homes offer functional liveability with real life in mind.
“We are pleased to say that we have nearly sold out of phase 1 and 2,” says Tom Miller, Vice President of Real Estate Development for Wanson Group. “With Silva 3, we have expanded our floor plan layouts and have added junior one-bedroom homes and junior three-bedroom homes. We listened to what our home owners have told us and made Silva 3 as desirable and livable as possible to our prospective buyers.”
Inside, each spacious, open concept home bathes in natural light from nine-foot ceilings and generous-sized windows showcasing modern perforated roller shades as well as durable laminate flooring throughout the living area. A large selection of the homes includes a tech nook or flex space perfect as your home office. All two and three-bedroom homes on the second to fourth floors feature retractable glass panels on the balcony that create extra indoor space when closed for more liveability you’ll enjoy all year round.
The gourmet kitchens will inspire the most novice of chefs to cook, with features such as:
- a stainless-steel Whirlpool appliance package,
- two-toned cabinetry, adjustable shelving to maximize functional storage space,
- sophisticated engineered stone countertops,
- full-height glass tile backsplash,
- dual-bin, roll-out recycling centre for compost and recycling,
- and islands with breakfast bars in most homes.

Gather and break bread fireside in the lovely indoor lounge with a kitchenette, bar fridge and television. Then, socialize with new friends in the courtyard tea-house with a gazebo, or at the outdoor lounge with a BBQ fire-table. You will also enjoy a fitness facility equipped with a variety of cardio machines and weight-lifting equipment. Other notable amenities include a dog and car wash, as well as a children's play area.
This family-friendly neighbourhood offers all of the conveniences for growing families. Across the street from a park, Silva 3 is ideally situated next to King’s Crossing Shopping Centre, across the street from Frank Hurt Secondary School and within strolling distance to the Newton Recreation Centre & Arena, and the walking paths that surround it.
This prime location offers quick and convenient access to major routes and transit (within a 10-minute drive), as well as great shopping and dining at King’s Crossing, Sunshine Hills Centre, and Newton Town Centre. Living at Silva 3 means you will effortlessly enjoy everything that makes Newton one of Surrey’s most established neighbourhoods, yet be far enough from the main roads to feel a sense of privacy.
Silva 3 is now selling, and ready to welcome you into its Presentation Centre located at 13760 71A Avenue in Surrey. The Presentation Centre is open Saturday to Thursday, from noon to 5 p.m.
For more information and to schedule an appointment with the Silva Sales Team, email [email protected], call 604.690.6174, or visit Silvasurrey.com. Prices start from $449,900 for a junior one-bedroom and $744,900 for a junior three-bedroom. Completion is slated for early 2025.



