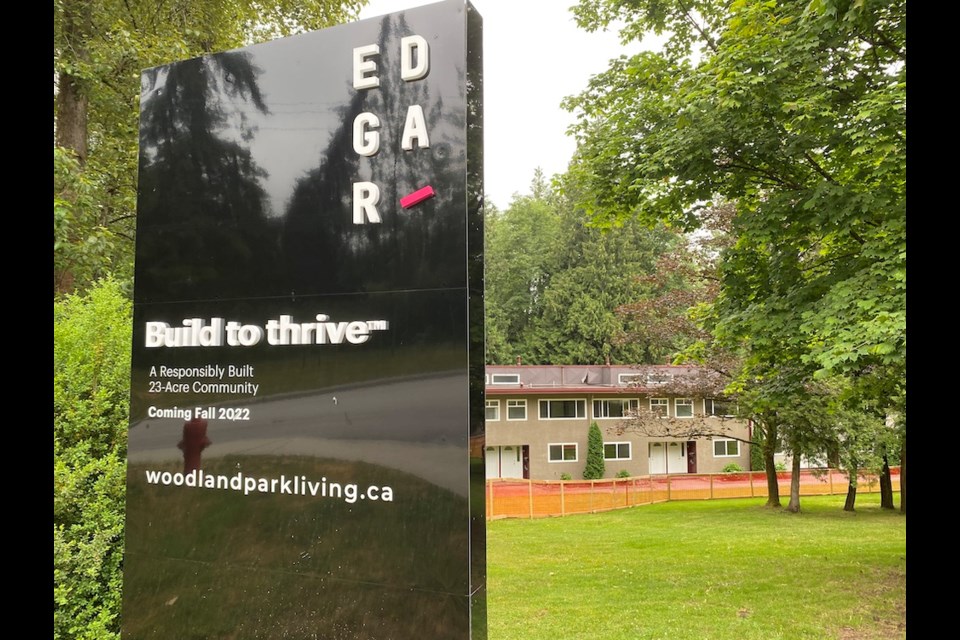Preparations are under way for a massive re-development of a nearly 24-acre property in Port Moody.
This week, School District 43 (SD43) is being asked for permission to relocate a BC Hydro right of way for electric power to Seaview Elementary at 1215 Cecil Dr. to accommodate the Woodland Park development.
“As a condition of new development in the neighbourhood surrounding Seaview Elementary, BC Hydro service connection must be rerouted through another location of the property,” a report to the Tuesday (July 19) meeting states.
“As a result, a new Statutory Right of Way (SRW) will be required for BC Hydro to service the school.”
Edgar Development is moving on multiple fronts to begin work on the Woodland Park project, that will include more than 2,000 homes in a mix of strata, non-market and market rental units by 2036.
Development permits submitted
Currently, development permit applications have been submitted to the City of Port Moody for the first three phases, called The Creek, The Gardens and The Hub, for up to 700 units of housing.
Following approval, expected to take about nine months according to an Edgar newsletter, the company will submit building permit applications, with construction expected to begin on the first three phases some time in 2023.
Here are the first three phases of Woodland Park:
The Creek
- 328 non-market units will be constructed in three building, with funding from BC Housing.
The Gardens
- 219 strata units, including ground level townhouses, in a u-shaped multi-unit residential building.
The Hub
- 154 market rental units, retail space and child care, plus a 1.5 acre park.
Fly-over animation of Woodland Park
Meanwhile, signs of pre-development activity can already be seen at the site located west of Clarke Road, including the start of demolition for at least one empty building, and protection hoarding around a number of 1960s era low-rise buildings.
According to the Edgar newsletter to residents, construction and site work is taking place to prepare for the demolition of vacant buildings and for the construction of a sales centre.
On its website, Edgar has a fly-over animation that shows the various developments and when they are expected to be constructed.
The project team is led by Acton Ostry Architect and the rezoning was approved on Dec. 7, 2021.





