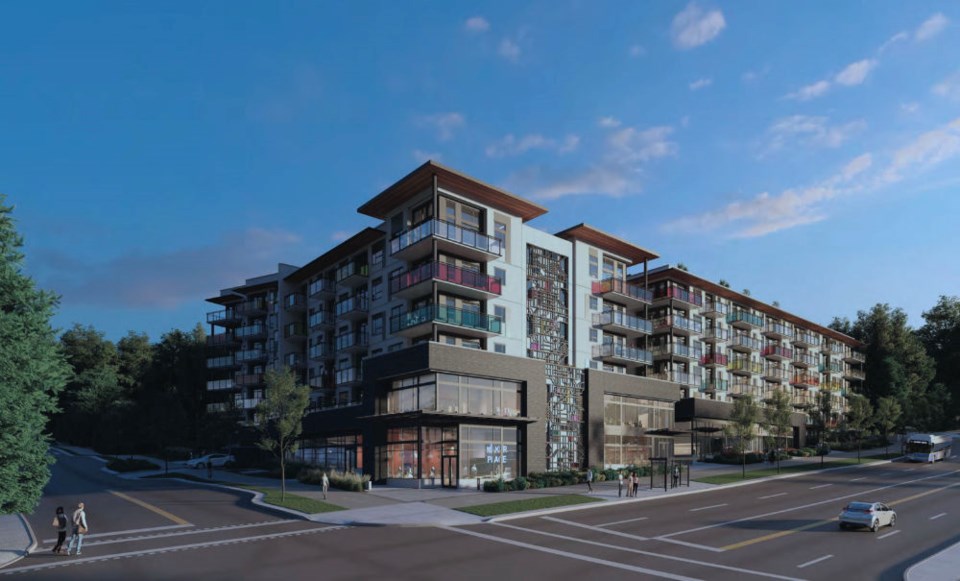An overgrown lot at one of Port Moody’s most prominent — and notorious — corners will be vacant no longer.
On Tuesday (Feb. 22), council gave third reading to zoning bylaw amendments to a proposal by Langley-based Marcon Developments to construct a six-storey mixed-use complex comprised of 222 condos as well as more than 15,000 sq. ft. of commercial and office space at the corner of St. Johns and Albert streets where they meet the Barnet Highway.
The property used to be occupied by the 25-room Barnet Hotel that also included the Moondancer Pub strip club — just a couple of hundred metres from Port Moody Secondary. The establishment was closed more than 15 years ago and subsequently demolished.
Since then, several redevelopment ideas for the site have come and gone, including some for high-rise towers up to 26 storeys, before the city’s official community plan was amended in 2014 to limit any new building to six storeys.
It was Marcon’s proposal, first presented to council in 2020, that finally struck a receptive chord with a majority of councillors, as well as most speakers at the public hearing that preceded Tuesday’s meeting.
“The site as it stands right now doesn’t have much to offer to our community,” said one of the current state of the property, while another called it an “eyesore” that attracts illegal dumping.
Coun. Diana Dilworth said the project, which prominently features a large public art work by Vancouver artist Alex Morrison integrated into its northern facade along St. Johns Street, “will be a welcoming entry to Port Moody.”
Coun. Meghan Lahti added the view of the building and its artwork presented to people coming into the city along the Barnet Highway will be “stunning.”
The project, designed by North Vancouver’s Shift Architecture, includes:
- 122 one-bedroom units
- 91 two-bedroom units
- nine units that have three bedrooms
- more than 10,000 sq. ft. of outdoor common amenity space including several rooftop patios
- the protection of a riparian area around South Schoolhouse Creek that flows through a corner of the property that will be dedicated to the city as park space
As well, the project has an affordable housing component that includes:
- 23 units to be rented at below-market rates for at least 60 years
- 10 units to be available in a rent-to-own program
- a sales strategy that favours local buyers
Lahti said the developer had gone to extraordinary lengths to satisfy council’s desires for the property over the past two years, including trimming 20 units from the original 242 to increase the number that could accommodate families, expanding the commercial space and bolstering its protection of environmentally sensitive areas on the property.
Coun. Amy Lubik said the project’s evolution set a new bar for developers seeking council’s assent.
“I think that is a lot to measure other projects by.”
But other councillors fear the addition of 222 new dwellings might bring more vehicles than the already-busy corner can bear.
Coun. Hunter Madsen said the location’s distance from the nearest SkyTrain station more than a kilometre away, plus all the additional development set to occur nearby, including the massive Woodland Park project just up the Clarke Road hill that council recently approved, is a recipe for “traffic mayhem.”
He added, “We’ve got to be responsible for the liveability of the whole neighbourhood.”
Coun. Steve Milani said, “That intersection can get really nasty. We have to look at the cumulative effects.”
But Coun. Zoe Royer suggested not building the project would have the same impact on traffic, as the city’s lack of housing forces more people to move eastward, farther away from transit options so they have to get in their cars anyway.
In the end, Royer, Dilworth Lahti and Lubik all voted to approve the project, while Madsen, Milani and Mayor Rob Vagramov opposed third reading.
Marcon’s vice president of development, Nic Paolella, told council the company is “quite proud” of the project’s final incarnation and its worthiness to occupy its prominent location.



