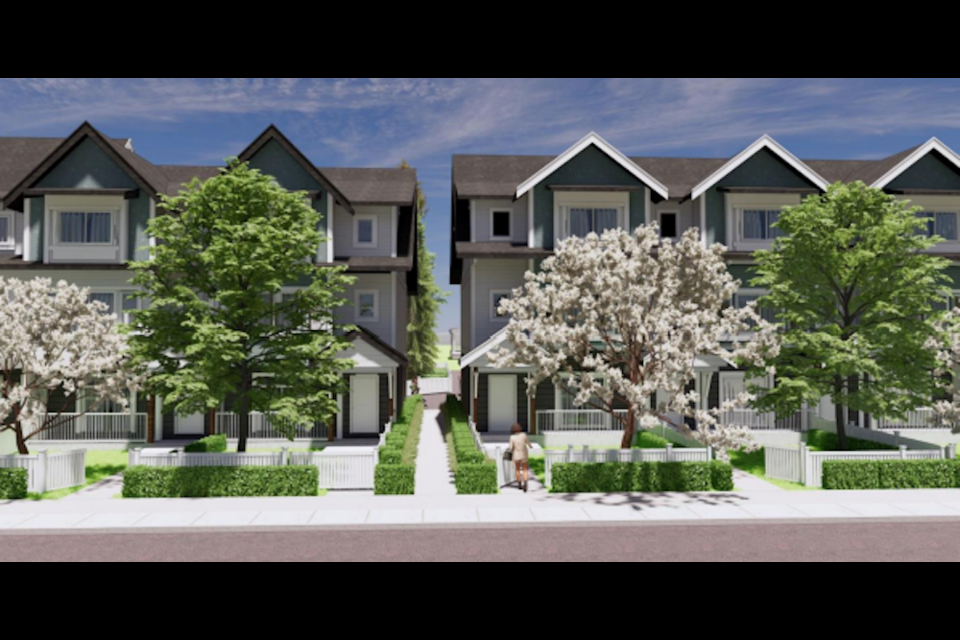Port Coquitlam council likes what it sees with a development proposal to put 23 townhouses on four city lots.
The proposal by CityState Consulting Group is for properties located at 1759, 1771, 1775 and 1781 Prairie Ave.
On Tuesday (Sept. 27), council unanimously approved first two readings for a rezoning — from single-family residential to townhouse — to allow the townhouse project on the city's northern side.
If approved, the builder would be allowed a variance to include four more homes than the zoning allows.
However, increasing the density to 23 townhomes from 19 would generate approximately $234,000 to the city’s Community Amenities and Special Needs Housing Reserve funds based on $58,500 per unit.
Staff also recommended the project, noting that the additional homes fit well within the site, which would be constructed to a Built Green gold standard with sustainability components such as indoor air quality, ventilation and water conservation.
The approximately one acre site is located on the northern side of Prairie Avenue, between Oxford and Wellington streets, on lots that are currently occupied by older single-family homes, mature trees and other landscaping, according to a staff report in the Sept. 27 agenda.
No concerns were raised by councillors about the additional density.
Still, at least one councillor said they thought the project was a good addition to the neighbourhood.
"It's a community within a community," said Coun. Steve Darling, noting that plans are to keep 11 trees for a small children's play area.
"How they are using them with the play area I thought was smart and well thought-out," Darling added.
Here's more detail about the project:
- All townhomes would be three-bedroom units with sizes ranging from 1,560 sq. ft. to 1,810 sq. feet.
- Units fronting Prairie Avenue would have direct pedestrian access to the street, landscaped front yards and defined entries.
- Units located at the back of the site would have front entrances oriented to the lane with pedestrian access via a landscaped pathway linking these homes to Prairie Avenue.
- Extensive landscaping is proposed with a mix of trees (39), shrubs (382), perennials and ground-cover plants (607).
- A total of 20 trees are proposed to be removed and 11 retained.





