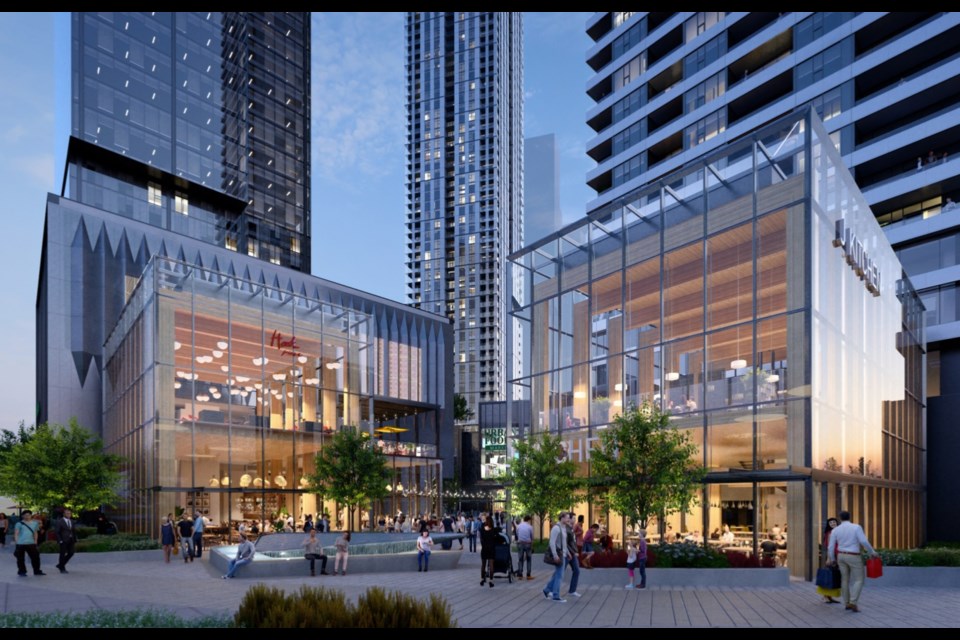A total of 18 towers are planned for two sites in Coquitlam’s City Centre neighbourhood in master plans that, at build-out, will house up to 15,000 residents.
Last night (Sept. 26), after a public hearing that drew two speakers, council unanimously greenlit second and third rezoning readings for TriCity Central, a Marcon Quadreal Lands project for the southeastern corner of the Lougheed and Barnet highways.
Once a former dealership and industrial location, the assembled properties at 2954, 2966 and 2976 Pheasant St., 2960 and 2968 Christmas Way and 2950 Lougheed Hwy. will see:
- six market condo towers with about 3,000 units
- two purpose-built rental towers with about 1,000 units
- a 27-storey office and hotel building with 150 hotel rooms and a conference centre
- 532,000 sq. ft. of commercial space
- a childcare facility
Five high-rises will go up in Phase 1 while another four will be built in Phase 2, with a full build-out estimated at between 10 and 15 years, said Nic Paolella of Marcon, the developer behind many residential projects in the Tri-Cities and in Metro Vancouver.
“This is so exciting, wow” said Leslie Courchesne, the Tri-Cities Chamber of Commerce CEO, at Monday’s public hearing in support of the application.
The development, she said, will be close to the public transit station, as well as parks and shopping, and will open up space for businesses and residents.
“It will be a highly attractive destination for businesses to set up and people to live,” Courchesne said. “This is an incredibly unique opportunity to set the stage for Coquitlam’s exciting future downtown core, and Marcon is a trusted builder.”
During the 70-minute long public hearing, of which no mayoralty or council candidates attended in person, Paolella told council the campus will have a “vibrancy” for residents and visitors “to linger and enjoy the spaces alongside the commercial opportunities.”
Asked by Coun. Teri Towner if Marcon has the workers to build the project given the labour shortage, Paolella responded, “It is something no doubt will be a Herculean effort to pull off”; however, he said, the company has planned the construction for years.
Still, Coun. Trish Mandewo criticized Marcon for its small childcare facility, which is estimated to accommodate about 220 kids. “It’s minuscule,” she said.
Besides the mixed-use development, Marcon also plans to build a pedestrian/cyclist bridge over Lougheed to link with the Coquitlam Central transit hub.
POLYGON
Meanwhile, on the western edge of Coquitlam, Polygon is also planning to build nine residential towers on the former Coronation Park Elementary site.
On Monday, a company delegation spoke to the city’s council-in-committee to outline changes to its master plan that first came before council last year.
In its update, Polygon representatives said it had taken the public feedback and had
- bought two remnant lots on Palmer Avenue and added them to the project, allowing for a ninth high-rise
- used the city’s full rental density incentive to increase the number of rental units by 194
- doubled the number of below-market rental units
- increased the amount of childcare space by 4,500 sq. ft. to accommodate about 42 more children
Now, the 11.3-acre site — located 350 m from the Inlet Centre Station and next to Port Moody’s Coronation Park development by Wesgroup — is proposed as follows:
- Phase 1: condo tower (331 units), rental tower (298 units), amenity building, retail space and 30 spots for a childcare centre
- Phase 2: condo tower (334 units)
- Phase 3: condo tower (351 units), rental tower (264 units) and 49 spots for childcare
- Phase 4: condo tower (355 units)
- Phase 5: condo tower (348 units)
- Phase 6: condo tower (331 units) and rental tower (222 units)
The 2,834 homes will be in towers in heights ranging from 29 to 47 storeys, Polygon officials said. And 27 per cent of the rental units will be below-market.
In addition, Polygon plans to signalize Barnet Highway and Palmer Avenue.
Polygon anticipates its bid will go to council for first readings in November.
If approved, the Coronation Heights project would bring in about $140 million to the city in density bonus payments, development cost charges and community amenity contributions.


---sept.-2022.jpg;w=120;h=80;mode=crop)


