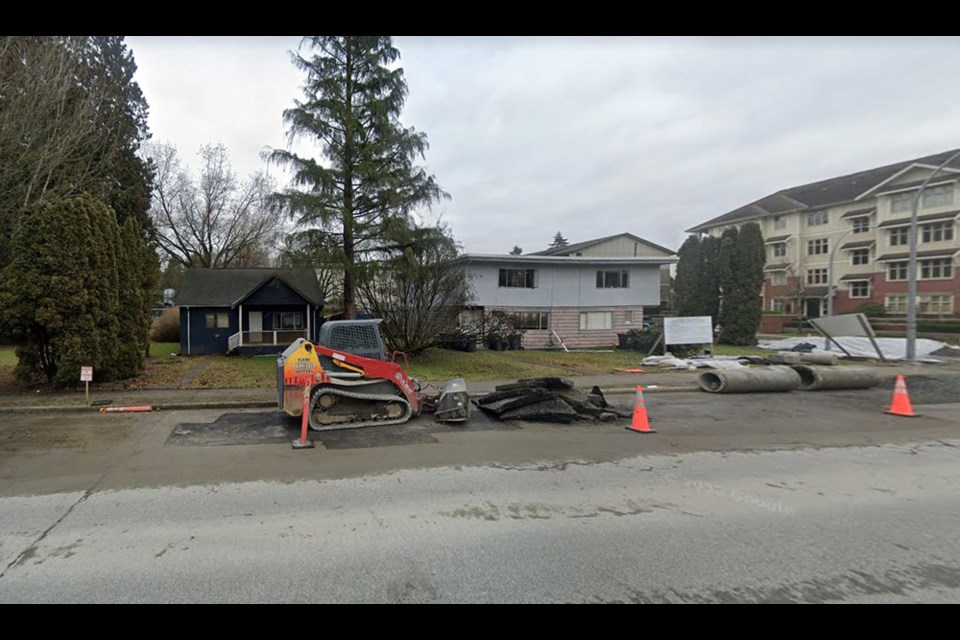A new "family-friendly" development next to a park in Port Coquitlam would provide a place for children to play.
But there's a hedge that would need to be removed for the project to proceed.
On Tuesday (March 28), Port Coquitlam council will be asked to approve a development permit for a five-storey apartment, proposed to be built on three lots next to Elks Park at 2352, 2358, and 2360 Shaughnessy St.
The building would provide 30 units of housing, ranging in size from 516 to 882 sq. ft.
As well, 12 of the units — more than required by the city under its 2018 policy — would be "family friendly" because they are either two bedrooms with a den or three bedrooms.
For units to be classified as family friendly, they also need to have either a larger patio or direct access to the street.
Occupying the lots are two older houses with mature landscaping, including three threes, which would have to be removed.
In addition, some hedging in Elks Park would have to be taken out to make way for the development, a staff report to city council states.
The five trees on Elks Park are Emerald Cedars and are "overgrown," and in "poor health," according to the city's arbourist, and their root structure would interfere with the underground parking structure.
Two other cedars on Welcher Avenue boulevard would also have to be removed.
However, the staff report notes that 23 new replacement trees, as well as 385 shrubs, 26 perennials 143 decorative grasses would be planted instead.
Also to be considered is the applicant's request for variances to be able to fit the 30-unit apartment building on the 14,757 sq. ft. lot, including a height variance of seven feet to accommodate a rooftop indoor amenity room and slightly (3.75 per cent) larger lot coverage.
"These variances are not expected to impact adjacent properties and will enable maximization of onsite parking and housing units," the report states.
To make up for the higher density, the developer would pay nearly $100,000 with funds going to the Special Needs Housing Reserve Fund and to the Community Amenities Reserve Fund.
Parking and transportation
The new development would have a car washing area and bike storage for 36 bikes, one for each unit plus six short term spots.
As well, rough in for electric vehicle EV units would be required.
But while the project would provide 46 parking stalls, it will be short four so the developer would be expected to pay $160,000 which will go toward the Parking Reserve to provide for future parking improvements in the downtown.
Indoor party room
There will also be places for residents to hang out in the new development, according to the proposal, including a lounge/party room that includes a kitchen, seating, a billiard table and a boardroom.
Outside, the apartment would provide landscape planters, outdoor seating, such as benches, tables and chairs, raised garden beds and a storage shed for gardening.
Staff recommend approval of the development permit, citing overall adherence to city bylaws and OCP, as well as the use of design and materials to reflect the city's heritage, as well as "robust" landscaping.
"The proposed variances to the parkade structure setback, the lot coverage and height are well integrated into the overall design of the building and will not significantly impact adjacent properties," the report states.
"The interior side yard setback with habitable windows on the north side will be mitigated by the transition to the park, provide more natural light for residents and help create a positive interface to Elks Park."
PoCo's council-in-committee meeting takes place at 2 p.m. on Tuesday and can be live-streamed on the city's website.





